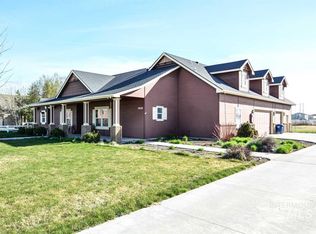Sold
Price Unknown
740 E Columbia Rd, Meridian, ID 83642
4beds
3baths
2,448sqft
Single Family Residence
Built in 1940
5.09 Acres Lot
$848,200 Zestimate®
$--/sqft
$3,178 Estimated rent
Home value
$848,200
$780,000 - $933,000
$3,178/mo
Zestimate® history
Loading...
Owner options
Explore your selling options
What's special
This home was rebuilt in approx. 2011.The house has a very nice layout with Modern Plumbing, HVAC, Electrical. The Master is on the main level and the Master bath has a Separate Tub and Walk-in Shower. The main level also has a very convenient Office area, an additional Full Bath, Nice Kitchen, Large Living and Dining rooms. The basement has 3 bedrooms, a Full Bath, a Large Laundry/Utility Room, Family Room as well as a small bar type area. Situated on +5 Acres, the possibilities are endless. With 4.81 acres of water rights, this is an ideal setup for Horses, Cows, Hobby Farm etc. No CC&R's! There is a Large Equipment or RV Barn, as well as a 49x37 Horse Barn with a Tack Room and Interior Stalls. There is also a small sand arena and plenty of room for further development of buildings or pasture.
Zillow last checked: 8 hours ago
Listing updated: October 25, 2023 at 02:24pm
Listed by:
Terry Taylor 208-250-8196,
Silvercreek Realty Group
Bought with:
Josh Dickson
Keller Williams Realty Boise
Source: IMLS,MLS#: 98888041
Facts & features
Interior
Bedrooms & bathrooms
- Bedrooms: 4
- Bathrooms: 3
- Main level bathrooms: 2
- Main level bedrooms: 1
Primary bedroom
- Level: Main
- Area: 168
- Dimensions: 14 x 12
Bedroom 2
- Level: Lower
- Area: 110
- Dimensions: 11 x 10
Bedroom 3
- Level: Lower
- Area: 110
- Dimensions: 11 x 10
Bedroom 4
- Level: Lower
- Area: 168
- Dimensions: 14 x 12
Family room
- Level: Lower
- Area: 210
- Dimensions: 15 x 14
Kitchen
- Level: Main
- Area: 170
- Dimensions: 17 x 10
Living room
- Level: Main
- Area: 330
- Dimensions: 22 x 15
Office
- Level: Main
- Area: 117
- Dimensions: 13 x 9
Heating
- Electric, Forced Air
Cooling
- Central Air
Appliances
- Included: Electric Water Heater, Tank Water Heater, Dishwasher, Disposal, Microwave, Oven/Range Freestanding, Gas Range
Features
- Bath-Master, Bed-Master Main Level, Den/Office, Family Room, Double Vanity, Walk-In Closet(s), Breakfast Bar, Pantry, Granite Counters, Number of Baths Main Level: 2, Number of Baths Below Grade: 1
- Has basement: No
- Number of fireplaces: 1
- Fireplace features: One, Gas, Insert
Interior area
- Total structure area: 2,448
- Total interior livable area: 2,448 sqft
- Finished area above ground: 1,224
- Finished area below ground: 1,224
Property
Parking
- Total spaces: 2
- Parking features: Detached, RV Access/Parking
- Garage spaces: 2
Features
- Levels: Single with Below Grade
Lot
- Size: 5.09 Acres
- Dimensions: 650 x 350
- Features: 5 - 9.9 Acres, Garden, Horses, Irrigation Available, Chickens, Auto Sprinkler System, Partial Sprinkler System
Details
- Additional structures: Barn(s)
- Parcel number: S1406347020
- Zoning: RUT
- Horses can be raised: Yes
Construction
Type & style
- Home type: SingleFamily
- Property subtype: Single Family Residence
Materials
- Frame, Masonry, Wood Siding
- Roof: Composition,Architectural Style
Condition
- Year built: 1940
Utilities & green energy
- Sewer: Septic Tank
- Water: Well
- Utilities for property: Cable Connected, Broadband Internet
Community & neighborhood
Location
- Region: Meridian
Other
Other facts
- Listing terms: Cash,Conventional
- Ownership: Fee Simple
- Road surface type: Paved
Price history
Price history is unavailable.
Public tax history
| Year | Property taxes | Tax assessment |
|---|---|---|
| 2025 | $2,295 +1.4% | $683,200 +5.8% |
| 2024 | $2,264 -3.3% | $645,700 +8.2% |
| 2023 | $2,341 +2.8% | $597,000 +0% |
Find assessor info on the county website
Neighborhood: 83642
Nearby schools
GreatSchools rating
- 8/10Silver Trail Elementary SchoolGrades: PK-5Distance: 2.3 mi
- 2/10Fremont H Teed Elementary SchoolGrades: 6-8Distance: 2.7 mi
- 2/10Kuna High SchoolGrades: 9-12Distance: 2.4 mi
Schools provided by the listing agent
- Elementary: Silver Trail
- Middle: Fremont
- High: Kuna
- District: Kuna School District #3
Source: IMLS. This data may not be complete. We recommend contacting the local school district to confirm school assignments for this home.
