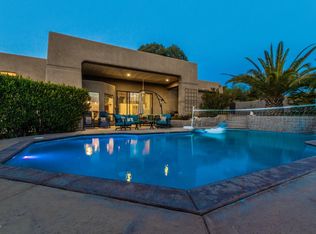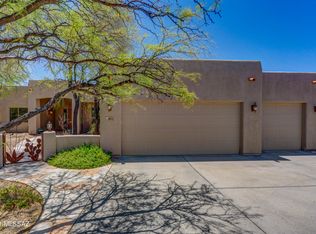Sold for $701,000
$701,000
740 E Chula Vista Rd, Tucson, AZ 85718
3beds
2,232sqft
Single Family Residence
Built in 1965
0.9 Acres Lot
$689,300 Zestimate®
$314/sqft
$3,355 Estimated rent
Home value
$689,300
$627,000 - $751,000
$3,355/mo
Zestimate® history
Loading...
Owner options
Explore your selling options
What's special
Seller shall entertain offers between $650,000 - $750,000. Custom Foothills Burnt Adobe Custom Home by George Ogonowski. Sitting on a generous sized elevated lot with wonderful views (city, mountain & sunsets)! Perfect for entertaining with an open floor plan. NEWLY remodeled kitchen and baths. NEW kitchen appliances, quartz countertops, wine frig, pantry closet, & sit down island. Resort style yard w/large covered back patio, gazebo, BBQ and sparking pool. Backyard bar, table & chairs convey with the home! 3 bedrooms + small office/den w/half bath. Beamed wood vaulted ceiling and massive stone gas fireplace enhance the great room. Great location close to shopping, Whole Foods, restaurants, & only 8 miles to the University! Catalina Foothills School District / Orange Grove Middle School. Check out : www.santacatalinaestates.net
Zillow last checked: 8 hours ago
Listing updated: January 10, 2025 at 09:09am
Listed by:
Mary Vierthaler 520-971-7222,
Long Realty
Bought with:
Laurie Hassey
Long Realty
Claire Durand
Source: MLS of Southern Arizona,MLS#: 22426307
Facts & features
Interior
Bedrooms & bathrooms
- Bedrooms: 3
- Bathrooms: 3
- Full bathrooms: 2
- 1/2 bathrooms: 1
Primary bathroom
- Features: Double Vanity, Exhaust Fan, Low Flow Showerhead, Shower Only
Dining room
- Features: Breakfast Bar, Dining Area
Kitchen
- Description: Pantry: Closet,Countertops: Quartz
Heating
- Forced Air
Cooling
- Ceiling Fans, Central Air
Appliances
- Included: Dishwasher, Disposal, Electric Range, Microwave, Refrigerator, Wine Cooler, Dryer, Washer, Water Heater: Natural Gas, Appliance Color: Stainless
- Laundry: Laundry Room
Features
- Beamed Ceilings, Cathedral Ceiling(s), Ceiling Fan(s), Vaulted Ceiling(s), High Speed Internet, Great Room, Interior Steps, Den, Office, Storage
- Flooring: Carpet, Ceramic Tile, Laminate
- Windows: Skylights, Window Covering: Stay
- Has basement: No
- Number of fireplaces: 1
- Fireplace features: Gas, Great Room
Interior area
- Total structure area: 2,232
- Total interior livable area: 2,232 sqft
Property
Parking
- Total spaces: 2
- Parking features: No RV Parking, Attached, Garage Door Opener, Storage, Asphalt
- Attached garage spaces: 2
- Has uncovered spaces: Yes
- Details: RV Parking: None
Accessibility
- Accessibility features: None
Features
- Levels: One
- Stories: 1
- Patio & porch: Covered, Patio
- Has private pool: Yes
- Pool features: Heated, Conventional
- Spa features: None
- Fencing: Block,Masonry,Steel
- Has view: Yes
- View description: City, Mountain(s), Sunset
Lot
- Size: 0.90 Acres
- Dimensions: 178 x 200 x 220 x 198
- Features: Adjacent to Wash, North/South Exposure, Landscape - Front: Decorative Gravel, Desert Plantings, Low Care, Trees, Landscape - Rear: Artificial Turf, Decorative Gravel, Desert Plantings, Low Care, Sprinkler/Drip, Trees
Details
- Additional structures: Gazebo
- Parcel number: 108060030
- Zoning: CR1
- Special conditions: Standard
Construction
Type & style
- Home type: SingleFamily
- Architectural style: Ranch
- Property subtype: Single Family Residence
Materials
- Burnt Adobe
- Roof: Built-Up - Reflect
Condition
- Existing
- New construction: No
- Year built: 1965
Utilities & green energy
- Electric: Tep
- Gas: Natural
- Water: Public
- Utilities for property: Cable Connected, Sewer Connected
Community & neighborhood
Security
- Security features: Alarm Installed, Alarm System
Community
- Community features: Paved Street
Location
- Region: Tucson
- Subdivision: Santa Catalina Estates
HOA & financial
HOA
- Has HOA: Yes
- HOA fee: $8 monthly
- Services included: None
- Association name: Santa Catalina Estat
Other
Other facts
- Price range: $650K - $701K
- Listing terms: Cash,Conventional,FHA,VA
- Ownership: Fee (Simple)
- Ownership type: Sole Proprietor
- Road surface type: Paved
Price history
| Date | Event | Price |
|---|---|---|
| 1/10/2025 | Sold | $701,000+7.8%$314/sqft |
Source: | ||
| 11/1/2024 | Contingent | $650,000$291/sqft |
Source: | ||
| 10/24/2024 | Listed for sale | $650,000+85.7%$291/sqft |
Source: | ||
| 7/16/2003 | Sold | $350,000+20.1%$157/sqft |
Source: Public Record Report a problem | ||
| 11/13/2002 | Sold | $291,411+1%$131/sqft |
Source: Public Record Report a problem | ||
Public tax history
| Year | Property taxes | Tax assessment |
|---|---|---|
| 2025 | $3,836 +3.6% | $55,073 +1.1% |
| 2024 | $3,701 +4.8% | $54,458 +18.7% |
| 2023 | $3,530 -1.9% | $45,881 +24.5% |
Find assessor info on the county website
Neighborhood: Catalina Foothills
Nearby schools
GreatSchools rating
- 7/10Manzanita SchoolGrades: K-5Distance: 1.8 mi
- 8/10Orange Grove Middle SchoolGrades: 6-8Distance: 1.1 mi
- 9/10Catalina Foothills High SchoolGrades: 9-12Distance: 3.9 mi
Schools provided by the listing agent
- Elementary: Manzanita
- Middle: Orange Grove
- High: Catalina Fthls
- District: Catalina Foothills
Source: MLS of Southern Arizona. This data may not be complete. We recommend contacting the local school district to confirm school assignments for this home.
Get a cash offer in 3 minutes
Find out how much your home could sell for in as little as 3 minutes with a no-obligation cash offer.
Estimated market value
$689,300

