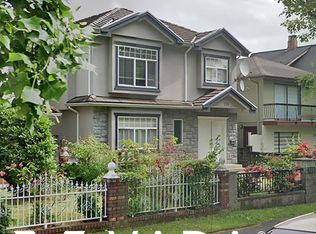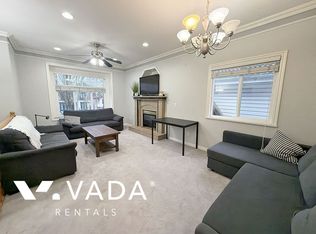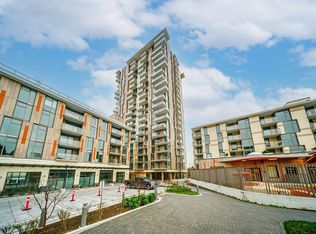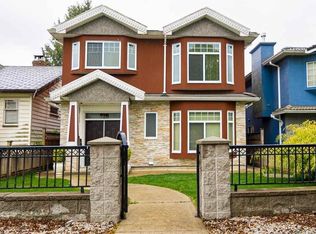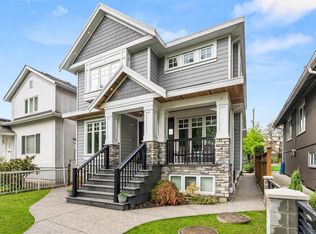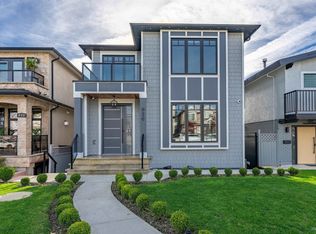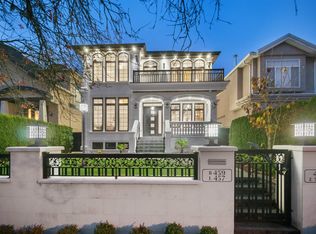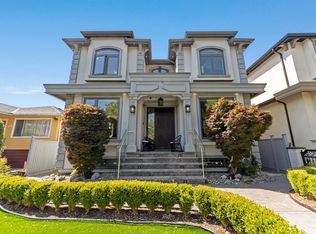Don't miss this expansive 3-level custom-built home on a 33' x 130' lot! With 10 bedrooms and 8 bathrooms across 3762 sqft, it offers a fantastic floor plan. The upper floor has 4 spacious bedrooms and 3 full baths, while the lower level includes fully finished 2+1 bedroom suites. There's also a 3-bedroom laneway home. The house is filled with natural light from oversized windows and features 10 ft ceilings on the main floor. The kitchen has a large island, perfect for entertaining, and there are multiple balconies to enjoy. With 3 laundry facilities, air conditioning, HRV system, radiant heating, and a large sundeck in the private, fully fenced, landscaped backyard, this home has it all. Ample parking and close to transportation. Basement and laneway are rented for $5,800.00/ month.
For sale
C$2,998,000
740 E 50th Ave, Vancouver, BC V5X 1B3
10beds
3,762sqft
Single Family Residence
Built in 2019
4,356 Square Feet Lot
$-- Zestimate®
C$797/sqft
C$-- HOA
What's special
- 199 days |
- 19 |
- 0 |
Zillow last checked: 8 hours ago
Listing updated: August 11, 2025 at 01:48pm
Listed by:
Rimpy Hothi PREC*,
Sutton Group-West Coast Realty Brokerage
Source: Greater Vancouver REALTORS®,MLS®#: R3007444 Originating MLS®#: Greater Vancouver
Originating MLS®#: Greater Vancouver
Facts & features
Interior
Bedrooms & bathrooms
- Bedrooms: 10
- Bathrooms: 8
- Full bathrooms: 8
Heating
- Hot Water, Radiant
Appliances
- Included: Washer/Dryer, Dishwasher, Refrigerator
Features
- Basement: Finished,Exterior Entry
- Number of fireplaces: 1
- Fireplace features: Electric
Interior area
- Total structure area: 3,762
- Total interior livable area: 3,762 sqft
Video & virtual tour
Property
Parking
- Total spaces: 1
- Parking features: Open, Front Access, Lane Access
- Has uncovered spaces: Yes
Features
- Levels: Two
- Stories: 2
- Exterior features: Balcony
- Frontage length: 33
Lot
- Size: 4,356 Square Feet
- Dimensions: 33 x 130
- Features: Central Location, Recreation Nearby
Construction
Type & style
- Home type: SingleFamily
- Architectural style: Laneway House
- Property subtype: Single Family Residence
Condition
- Year built: 2019
Community & HOA
Community
- Features: Near Shopping
HOA
- Has HOA: No
Location
- Region: Vancouver
Financial & listing details
- Price per square foot: C$797/sqft
- Annual tax amount: C$8,532
- Date on market: 5/26/2025
- Ownership: Freehold NonStrata
Rimpy Hothi PREC*
By pressing Contact Agent, you agree that the real estate professional identified above may call/text you about your search, which may involve use of automated means and pre-recorded/artificial voices. You don't need to consent as a condition of buying any property, goods, or services. Message/data rates may apply. You also agree to our Terms of Use. Zillow does not endorse any real estate professionals. We may share information about your recent and future site activity with your agent to help them understand what you're looking for in a home.
Price history
Price history
Price history is unavailable.
Public tax history
Public tax history
Tax history is unavailable.Climate risks
Neighborhood: Sunset
Nearby schools
GreatSchools rating
- NAPoint Roberts Primary SchoolGrades: K-3Distance: 16.3 mi
- NABirch Bay Home ConnectionsGrades: K-11Distance: 22 mi
- Loading
