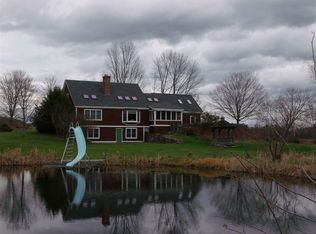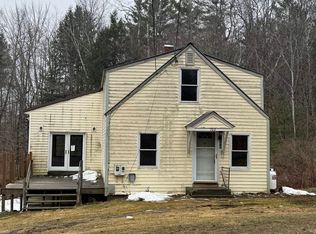Rainbow’s End Farm features a C. 1811 brick cape with 1985 wood frame ell and attached garage, lovely long-range views into NH, a 9-stall barn, and 73.9 acres of designated prime, organic agricultural and forest land. The residence includes 5 bedrms and 4 baths, 4400 sq feet of finished space, wide pine + hardwood floors, multiple fireplaces and family room wood stove. The cook’s kitchen has modern amenities with stainless, granite and cherry. The large master suite has its own wood stove and includes a bath with jetted tub, office, and a deck overlooking the farmland and views. There is an antique soapstone sink in the mud room, as well as a small working sauna. Established perennial beds, raised garden beds, stands of raspberries, and a rhubarb patch surround the house. The barn has excellent lighting, a heated tack room, ample space for storing carriages and hay, and frost-free water. A small fenced ring is adjacent to the barn, with a 40X100M grass riding/driving dressage ring nearby. Previous owners hosted a successful horse driving trial. Approximately 30/40 acres of the open land is flat to gently sloping. The balance of the acreage is wooded, ensuring protection of the long-range views. No herbicides or pesticides have been used on the property in over 30 years. A deep well provides an excellent water source. First time on the market in 32 years, the property is 10 minutes from I-91 and has unlimited potential for B+B, a wedding-event venue, or Air BnB.
This property is off market, which means it's not currently listed for sale or rent on Zillow. This may be different from what's available on other websites or public sources.

