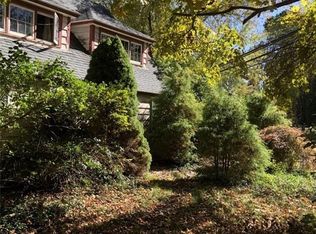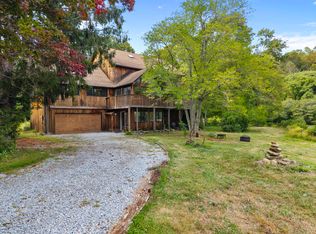Move right into this completely remodeled Cape charmer with first floor Master bedroom.Some of the finest materials used on this remodel, beautifully updated kitchen with maple cabinetry, granite counter tops and all new stainless steel appliances. The bathrooms were remodeled down to the studs and come with Kohler fixtures, tiled showers. All the wood floors have been refinished, new carpeting upstairs. Outside we have brand new cedar siding, new roof, new deck, new walkways and landscaping. This is the perfect home if you are just looking to move right in and do nothing. Feels like new construction.
This property is off market, which means it's not currently listed for sale or rent on Zillow. This may be different from what's available on other websites or public sources.


