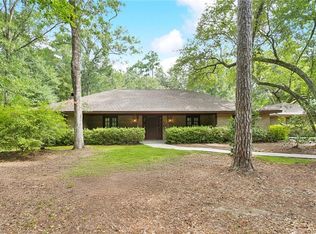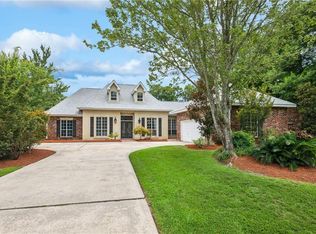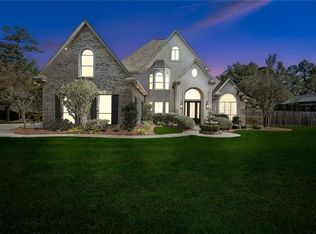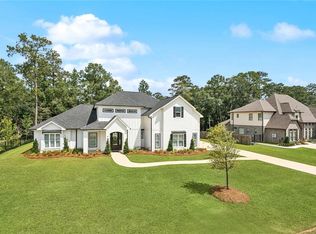Discover a one-of-a-kind custom estate where luxury living meets the great outdoors. Nestled on five sprawling acres in the highly sought-after school district, this meticulously maintained home offers privacy, space, and convenience—just five miles from the Causeway! Tucked away on the end of a cul-de-sac street, the property provides ample guest parking and easily accommodates your RV or boat. The entire lower level is an enclosed 2,777 sq. ft. garage, offering unparalleled storage and superior foundation support with steel beams.
Inside, you'll find three spacious bedrooms plus a 10x12 office that can easily convert to a FOURTH BEDROOM , along with three and a half baths, including a full bath downstairs. Beautiful wood floors flow throughout, enhancing the home’s warmth and elegance. The gourmet kitchen is thoughtfully designed with granite counters, stainless steel appliances, and custom pull-out cabinet organizers for maximum efficiency. A formal dining room and separate breakfast area provide flexible spaces for entertaining. The primary suite is a true retreat, featuring a walk-in closet with custom shelving, a spa-like ensuite bath with a soaker tub, and a large walk-in tiled shower. A true elevator ensures effortless access to every level, while a whole-home liquid-cooled generator and two tankless water heaters offer modern convenience and efficiency.
Step outside to the sunroom and expansive deck, where you can relax and enjoy the tranquil views of your private oasis. Built as a personal residence of a licensed builder, this home showcases exceptional craftsmanship and attention to detail throughout. Don't miss this rare opportunity—call today to schedule your private tour!
HOME WITH 2.70 ACRES AVAILABLE MLS# 2529246
Active
Price increase: $640K (11/5)
$740,000
740 Double J Rd, Covington, LA 70433
4beds
2,777sqft
Est.:
Single Family Residence
Built in 1994
5.19 Acres Lot
$699,700 Zestimate®
$266/sqft
$-- HOA
What's special
Cul-de-sac streetPrimary suiteGourmet kitchenCustom pull-out cabinet organizersAmple guest parkingPrivate oasisStainless steel appliances
- 48 days |
- 852 |
- 54 |
Zillow last checked: 8 hours ago
Listing updated: November 26, 2025 at 12:00pm
Listed by:
Elise Muller Mills 985-237-9055,
Keller Williams Realty Services 985-727-7000
Source: GSREIN,MLS#: 2529238
Tour with a local agent
Facts & features
Interior
Bedrooms & bathrooms
- Bedrooms: 4
- Bathrooms: 4
- Full bathrooms: 3
- 1/2 bathrooms: 1
Primary bedroom
- Description: Flooring: Wood
- Level: Lower
- Dimensions: 19.8x15
Bedroom
- Description: Flooring: Wood
- Level: Lower
- Dimensions: 13.8x11.9
Bedroom
- Description: Flooring: Wood
- Level: Lower
- Dimensions: 13.4x13.8
Bedroom
- Description: Flooring: Wood
- Level: Lower
- Dimensions: 10x12
Breakfast room nook
- Description: Flooring: Tile
- Level: Lower
- Dimensions: 12x11.3
Dining room
- Description: Flooring: Wood
- Level: Lower
- Dimensions: 11.3x12.2
Kitchen
- Description: Flooring: Tile
- Level: Lower
- Dimensions: 22.4x11.3
Living room
- Description: Flooring: Wood
- Level: Lower
- Dimensions: 23.8x18.5
Heating
- Central, Multiple Heating Units
Cooling
- Central Air, 2 Units
Appliances
- Included: Dishwasher, Oven, Range
- Laundry: Washer Hookup, Dryer Hookup
Features
- Central Vacuum, Elevator, Granite Counters, Pantry, Stainless Steel Appliances
- Has fireplace: Yes
- Fireplace features: Wood Burning
Interior area
- Total structure area: 8,790
- Total interior livable area: 2,777 sqft
Property
Parking
- Parking features: Attached, Garage, Three or more Spaces, Boat, RV Access/Parking
- Has attached garage: Yes
Features
- Levels: One
- Stories: 1
- Patio & porch: Oversized, Wood, Patio, Porch
- Exterior features: Porch, Patio
Lot
- Size: 5.19 Acres
- Dimensions: 447 x 531 x 505 x 434
- Features: 1 to 5 Acres, Outside City Limits, Oversized Lot, Pond on Lot, Stream/Creek
Details
- Additional structures: Other
- Parcel number: 1121142216
- Special conditions: None
Construction
Type & style
- Home type: SingleFamily
- Architectural style: Traditional
- Property subtype: Single Family Residence
Materials
- Brick, Stucco
- Foundation: Raised
- Roof: Shingle
Condition
- Excellent
- Year built: 1994
Utilities & green energy
- Electric: Generator
- Sewer: Septic Tank
- Water: Well
Green energy
- Energy efficient items: Lighting, Windows
Community & HOA
Community
- Subdivision: Heatherstone
HOA
- Has HOA: No
Location
- Region: Covington
Financial & listing details
- Price per square foot: $266/sqft
- Tax assessed value: $359,272
- Annual tax amount: $3,536
- Date on market: 11/5/2025
Estimated market value
$699,700
$665,000 - $735,000
$3,277/mo
Price history
Price history
| Date | Event | Price |
|---|---|---|
| 11/5/2025 | Price change | $740,000+640%$266/sqft |
Source: | ||
| 11/5/2025 | Price change | $100,000-84.6%$36/sqft |
Source: | ||
| 11/5/2025 | Listed for sale | $650,000$234/sqft |
Source: | ||
| 10/8/2025 | Listing removed | $650,000$234/sqft |
Source: | ||
| 7/7/2025 | Contingent | $650,000-12.2%$234/sqft |
Source: | ||
Public tax history
Public tax history
| Year | Property taxes | Tax assessment |
|---|---|---|
| 2024 | $3,536 +30.5% | $35,927 +28.6% |
| 2023 | $2,709 +0% | $27,934 |
| 2022 | $2,708 +0.2% | $27,934 |
Find assessor info on the county website
BuyAbility℠ payment
Est. payment
$4,240/mo
Principal & interest
$3549
Property taxes
$432
Home insurance
$259
Climate risks
Neighborhood: 70433
Nearby schools
GreatSchools rating
- NAMarigny Elementary SchoolGrades: PK-1Distance: 3.1 mi
- 7/10Fontainebleau Junior High SchoolGrades: 7-8Distance: 2.2 mi
- 8/10Fontainebleau High SchoolGrades: 9-12Distance: 2.2 mi
Schools provided by the listing agent
- Elementary: STPSB
- Middle: STPSB
- High: STPSB
Source: GSREIN. This data may not be complete. We recommend contacting the local school district to confirm school assignments for this home.
- Loading
- Loading




