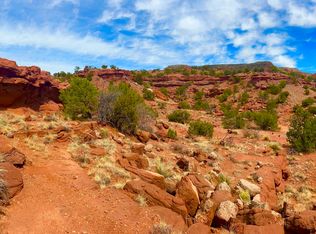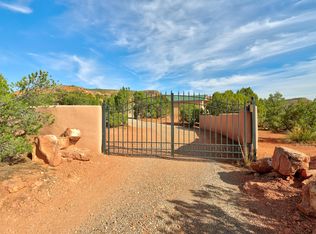Sold
Price Unknown
740 Culebra Rd, Jemez Pueblo, NM 87024
4beds
5,347sqft
Single Family Residence
Built in 2009
4.5 Acres Lot
$-- Zestimate®
$--/sqft
$5,357 Estimated rent
Home value
Not available
Estimated sales range
Not available
$5,357/mo
Zestimate® history
Loading...
Owner options
Explore your selling options
What's special
Perched atop a hill in the stunning Jemez Mountains, this magnificent estate is a rare blend of luxury comfort, & mountain charm. 4, possible 5 bedrooms, 5 bathrooms, & 3 living spaces,(great room, game room + theatre room + office. This home is designed for both relaxation & entertaining. Soaring wood ceilings add warmth & character to nearly every room, complemented by 5 kiva fireplaces. The gourmet kitchen opens to expansive deck w/ breathtaking views of the iconic red rocked mtns. The courtyard w/ covered portal is complete w/hot tub & outdoor dining table. Fitness enthusiasts will love the equipped exercise room & private sauna. Trombe walls add an additional passive solar benefit. Oversized 3 car & generator ready system. Private well produces fresh flowing water. View extra docs
Zillow last checked: 8 hours ago
Listing updated: August 13, 2025 at 03:27pm
Listed by:
Janie Gilmore-Daniels 505-259-0502,
Vista Encantada Realtors, LLC,
Katherine Gilmore Mosley 505-463-0680,
Vista Encantada Realtors, LLC
Bought with:
Mary S. Carlson, 19673
Oso Realty LLC
Source: SWMLS,MLS#: 1082612
Facts & features
Interior
Bedrooms & bathrooms
- Bedrooms: 4
- Bathrooms: 5
- Full bathrooms: 2
- 3/4 bathrooms: 1
- 1/2 bathrooms: 2
Primary bedroom
- Level: Main
- Area: 294
- Dimensions: 21 x 14
Bedroom 2
- Level: Main
- Area: 176
- Dimensions: 16 x 11
Bedroom 3
- Level: Main
- Area: 176
- Dimensions: 16 x 11
Bedroom 4
- Level: Main
- Area: 176
- Dimensions: 16 x 11
Dining room
- Level: Main
- Area: 320
- Dimensions: 20 x 16
Family room
- Level: Main
- Area: 448
- Dimensions: 28 x 16
Kitchen
- Level: Main
- Area: 384
- Dimensions: 24 x 16
Living room
- Level: Main
- Area: 888
- Dimensions: 37 x 24
Office
- Level: Main
- Area: 176
- Dimensions: 16 x 11
Heating
- Propane, Multiple Heating Units, Passive Solar
Cooling
- Refrigerated
Appliances
- Included: Built-In Electric Range, Convection Oven, Cooktop, Dryer, Dishwasher, Disposal, Microwave, Refrigerator, Water Softener Owned, Self Cleaning Oven, Trash Compactor, Washer
- Laundry: Electric Dryer Hookup
Features
- Wet Bar, Breakfast Bar, Bookcases, Breakfast Area, Ceiling Fan(s), Separate/Formal Dining Room, Dual Sinks, Entrance Foyer, Home Office, Hot Tub/Spa, Jetted Tub, Kitchen Island, Multiple Living Areas, Main Level Primary, Pantry, Skylights, Separate Shower
- Flooring: Carpet, Tile
- Windows: Double Pane Windows, Insulated Windows, Skylight(s)
- Has basement: No
- Number of fireplaces: 5
- Fireplace features: Kiva, Log Lighter, Wood Burning, Outside
Interior area
- Total structure area: 5,347
- Total interior livable area: 5,347 sqft
Property
Parking
- Total spaces: 3
- Parking features: Attached, Finished Garage, Garage, Oversized
- Attached garage spaces: 3
Features
- Levels: One
- Stories: 1
- Patio & porch: Covered, Deck, Open, Patio
- Exterior features: Courtyard, Deck, Private Entrance, Propane Tank - Owned
- Has spa: Yes
- Spa features: Hot Tub
- Has view: Yes
Lot
- Size: 4.50 Acres
- Features: Cul-De-Sac, Views, Xeriscape
Details
- Additional structures: Shed(s)
- Parcel number: R040956
- Zoning description: RRA
- Other equipment: Satellite Dish
Construction
Type & style
- Home type: SingleFamily
- Architectural style: Contemporary,Custom
- Property subtype: Single Family Residence
Materials
- Adobe, Frame, Stucco
- Foundation: Permanent
- Roof: Flat,Metal
Condition
- Resale
- New construction: No
- Year built: 2009
Details
- Builder name: Mark Feldman
Utilities & green energy
- Water: Private, Well
- Utilities for property: Cable Not Available, Electricity Connected, Natural Gas Not Available, Propane, Sewer Connected, Water Connected
Green energy
- Energy generation: Other
- Water conservation: Water-Smart Landscaping
Community & neighborhood
Security
- Security features: Smoke Detector(s)
Location
- Region: Jemez Pueblo
Other
Other facts
- Listing terms: Cash,Conventional
- Road surface type: Gravel
Price history
| Date | Event | Price |
|---|---|---|
| 2/19/2026 | Listing removed | -- |
Source: Owner Report a problem | ||
| 1/3/2026 | Listed for sale | $1,700,000+17.2%$318/sqft |
Source: Owner Report a problem | ||
| 8/13/2025 | Sold | -- |
Source: | ||
| 7/4/2025 | Pending sale | $1,450,000$271/sqft |
Source: | ||
| 4/23/2025 | Listed for sale | $1,450,000-3.3%$271/sqft |
Source: | ||
Public tax history
| Year | Property taxes | Tax assessment |
|---|---|---|
| 2025 | $3,317 -4.9% | $167,684 +3% |
| 2024 | $3,490 +3.7% | $162,800 +3% |
| 2023 | $3,366 +1.8% | $158,059 +3% |
Find assessor info on the county website
Neighborhood: 87024
Nearby schools
GreatSchools rating
- NAJemez Valley Elementary SchoolGrades: PK-5Distance: 1.3 mi
- NAJemez Valley Middle SchoolGrades: 6-8Distance: 1.3 mi
- 1/10Jemez Valley High SchoolGrades: 9-12Distance: 1.3 mi

