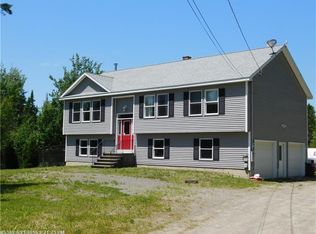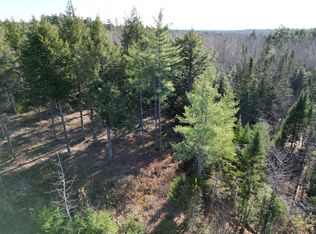Closed
$429,900
740 County Road, Milford, ME 04461
3beds
1,686sqft
Single Family Residence
Built in 2024
2.08 Acres Lot
$444,600 Zestimate®
$255/sqft
$2,561 Estimated rent
Home value
$444,600
$302,000 - $649,000
$2,561/mo
Zestimate® history
Loading...
Owner options
Explore your selling options
What's special
Welcome to your dream home! This stunning 3-bedroom, 2-bath new construction ranch is nearing completion and ready for its first occupant. The home offers the perfect blend of modern comfort and serene countryside living, nestled on 2.08 acres that provide privacy in a peaceful setting. The open-concept layout features spacious living and dining rooms, with large windows that flood the space with natural light. The kitchen is equipped with stainless steel appliances, ample cabinetry, and a convenient peninsula where you can sit and chat while preparing a special meal. The adjoining dining area is perfect for family meals or entertaining guests. The primary bedroom offers a private retreat with an en-suite bathroom, while the two additional bedrooms are generously sized and share a well-appointed second bathroom. The radiant-heated 2-car garage provides ample storage and workspace, making it ideal for any project or hobby. Step outside and envision creating an inviting outdoor space, perfect for activities, gardening, or simply relaxing in nature. Located in a private area, this home combines the tranquility of a rural lifestyle with convenient access to nearby amenities. With ITS and ATV trails at the end of County Road and the SunkHaze Meadows National Wildlife Refuge just a stone's throw away, outdoor enthusiasts will love the location. Don't miss the opportunity to make this beautiful property your own!
Zillow last checked: 8 hours ago
Listing updated: April 09, 2025 at 05:23am
Listed by:
NextHome Experience
Bought with:
NextHome Experience
Source: Maine Listings,MLS#: 1604501
Facts & features
Interior
Bedrooms & bathrooms
- Bedrooms: 3
- Bathrooms: 2
- Full bathrooms: 2
Primary bedroom
- Features: Full Bath, Suite, Walk-In Closet(s)
- Level: First
- Area: 260.06 Square Feet
- Dimensions: 18.25 x 14.25
Bedroom 1
- Features: Closet
- Level: First
- Area: 110.19 Square Feet
- Dimensions: 10.25 x 10.75
Bedroom 2
- Features: Closet
- Level: First
- Area: 141 Square Feet
- Dimensions: 11.75 x 12
Kitchen
- Features: Breakfast Nook, Eat-in Kitchen, Pantry
- Level: First
- Area: 288 Square Feet
- Dimensions: 12 x 24
Living room
- Level: First
- Area: 290.5 Square Feet
- Dimensions: 17.5 x 16.6
Heating
- Hot Water, Zoned, Radiant
Cooling
- None
Appliances
- Included: Dishwasher, Microwave, Electric Range, Refrigerator, ENERGY STAR Qualified Appliances, Tankless Water Heater
Features
- 1st Floor Bedroom, 1st Floor Primary Bedroom w/Bath, Bathtub, One-Floor Living, Pantry, Shower, Storage, Walk-In Closet(s)
- Flooring: Vinyl
- Windows: Double Pane Windows, Low Emissivity Windows
- Basement: None
- Has fireplace: No
Interior area
- Total structure area: 1,686
- Total interior livable area: 1,686 sqft
- Finished area above ground: 1,686
- Finished area below ground: 0
Property
Parking
- Total spaces: 2
- Parking features: Gravel, 1 - 4 Spaces, On Site, Garage Door Opener, Heated Garage
- Attached garage spaces: 2
Accessibility
- Accessibility features: 32 - 36 Inch Doors
Features
- Patio & porch: Porch
- Has view: Yes
- View description: Trees/Woods
Lot
- Size: 2.08 Acres
- Features: Near Town, Rural, Wooded
Details
- Zoning: residential
- Other equipment: Cable, Internet Access Available
Construction
Type & style
- Home type: SingleFamily
- Architectural style: Ranch
- Property subtype: Single Family Residence
Materials
- Wood Frame, Vinyl Siding
- Foundation: Slab
- Roof: Pitched,Shingle
Condition
- New Construction
- New construction: Yes
- Year built: 2024
Utilities & green energy
- Electric: On Site, Circuit Breakers
- Sewer: Private Sewer, Septic Design Available
- Water: Private, Well
- Utilities for property: Utilities On
Green energy
- Energy efficient items: 90% Efficient Furnace, Ceiling Fans, Water Heater, LED Light Fixtures, Smart Electric Meter
Community & neighborhood
Location
- Region: Milford
Other
Other facts
- Road surface type: Paved
Price history
| Date | Event | Price |
|---|---|---|
| 12/16/2024 | Sold | $429,900$255/sqft |
Source: | ||
| 11/7/2024 | Pending sale | $429,900$255/sqft |
Source: | ||
| 9/20/2024 | Price change | $429,900+1654.7%$255/sqft |
Source: | ||
| 10/14/2022 | Pending sale | $24,500+11.4%$15/sqft |
Source: | ||
| 10/13/2022 | Sold | $22,000-10.2%$13/sqft |
Source: | ||
Public tax history
Tax history is unavailable.
Neighborhood: 04461
Nearby schools
GreatSchools rating
- NADr Lewis S Libby SchoolGrades: PK-8Distance: 3.3 mi

Get pre-qualified for a loan
At Zillow Home Loans, we can pre-qualify you in as little as 5 minutes with no impact to your credit score.An equal housing lender. NMLS #10287.

