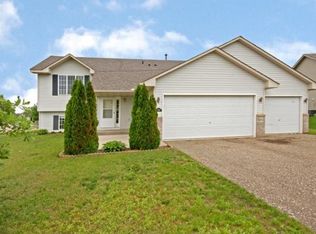Closed
$381,000
740 Copper Ct, Jordan, MN 55352
5beds
2,434sqft
Single Family Residence
Built in 2001
0.29 Acres Lot
$404,300 Zestimate®
$157/sqft
$2,589 Estimated rent
Home value
$404,300
$384,000 - $425,000
$2,589/mo
Zestimate® history
Loading...
Owner options
Explore your selling options
What's special
5 bed 3 bath home situated on a fenced-in cul de sac lot. This original owner home has been exceptionally well maintained and offers vaulted ceilings, spacious foyer, real wood floors, center island, stainless steel appliances and a gas fireplace. The primary bedroom features a walk in closet and private bath. The lower level includes a flex room and loads of storage. Enjoy warm summer evenings on the 23x14 deck. Great location with easy access to Hwy 169.
Zillow last checked: 8 hours ago
Listing updated: August 26, 2024 at 07:24pm
Listed by:
Matt Schafer 952-210-8542,
RE/MAX Advantage Plus
Bought with:
Marcos Mojica Martinez
RE/MAX Advantage Plus
Source: NorthstarMLS as distributed by MLS GRID,MLS#: 6387409
Facts & features
Interior
Bedrooms & bathrooms
- Bedrooms: 5
- Bathrooms: 3
- Full bathrooms: 1
- 3/4 bathrooms: 2
Bedroom 1
- Level: Main
- Area: 182.22 Square Feet
- Dimensions: 13'8x13'4
Bedroom 2
- Level: Main
- Area: 113.33 Square Feet
- Dimensions: 10x11'4
Bedroom 3
- Level: Main
- Area: 110 Square Feet
- Dimensions: 10x11
Bedroom 4
- Level: Lower
- Area: 148 Square Feet
- Dimensions: 12'4x12
Bedroom 5
- Level: Lower
- Area: 152 Square Feet
- Dimensions: 12'8x12
Deck
- Level: Main
- Area: 322 Square Feet
- Dimensions: 23x14
Dining room
- Level: Main
- Area: 143 Square Feet
- Dimensions: 11x13
Family room
- Level: Lower
- Area: 300 Square Feet
- Dimensions: 15x20
Flex room
- Level: Lower
- Area: 140 Square Feet
- Dimensions: 14x10
Kitchen
- Level: Main
- Area: 131.56 Square Feet
- Dimensions: 12'4x10'8
Living room
- Level: Main
- Area: 182 Square Feet
- Dimensions: 14x13
Heating
- Forced Air
Cooling
- Central Air
Appliances
- Included: Dishwasher, Dryer, Microwave, Range, Refrigerator, Washer
Features
- Basement: Finished
- Number of fireplaces: 1
- Fireplace features: Family Room, Gas
Interior area
- Total structure area: 2,434
- Total interior livable area: 2,434 sqft
- Finished area above ground: 1,296
- Finished area below ground: 1,138
Property
Parking
- Total spaces: 3
- Parking features: Attached
- Attached garage spaces: 3
Accessibility
- Accessibility features: None
Features
- Levels: Multi/Split
- Patio & porch: Deck
- Pool features: None
- Fencing: Chain Link
Lot
- Size: 0.29 Acres
- Dimensions: 85 x 147 x 66 x 132
Details
- Foundation area: 1288
- Parcel number: 220510460
- Zoning description: Residential-Single Family
Construction
Type & style
- Home type: SingleFamily
- Property subtype: Single Family Residence
Materials
- Vinyl Siding, Frame
- Roof: Asphalt
Condition
- Age of Property: 23
- New construction: No
- Year built: 2001
Utilities & green energy
- Electric: Circuit Breakers
- Gas: Natural Gas
- Sewer: City Sewer/Connected
- Water: City Water/Connected
Community & neighborhood
Location
- Region: Jordan
- Subdivision: Timberline 2nd Add
HOA & financial
HOA
- Has HOA: Yes
- HOA fee: $75 annually
- Services included: Professional Mgmt
- Association name: Timberline home owners
- Association phone: 952-226-7702
Other
Other facts
- Road surface type: Paved
Price history
| Date | Event | Price |
|---|---|---|
| 8/24/2023 | Sold | $381,000+0.3%$157/sqft |
Source: | ||
| 6/20/2023 | Pending sale | $379,900$156/sqft |
Source: | ||
| 6/15/2023 | Listed for sale | $379,900+91.1%$156/sqft |
Source: | ||
| 5/13/2002 | Sold | $198,810$82/sqft |
Source: Public Record Report a problem | ||
Public tax history
| Year | Property taxes | Tax assessment |
|---|---|---|
| 2025 | $4,552 +6.1% | $374,500 +1.6% |
| 2024 | $4,292 +7.7% | $368,600 +10.1% |
| 2023 | $3,984 | $334,900 -0.4% |
Find assessor info on the county website
Neighborhood: 55352
Nearby schools
GreatSchools rating
- 8/10Jordan Middle SchoolGrades: 5-8Distance: 1.3 mi
- 7/10Jordan High SchoolGrades: 8-12Distance: 1.5 mi
- 7/10Jordan Elementary SchoolGrades: PK-4Distance: 1.4 mi
Get a cash offer in 3 minutes
Find out how much your home could sell for in as little as 3 minutes with a no-obligation cash offer.
Estimated market value$404,300
Get a cash offer in 3 minutes
Find out how much your home could sell for in as little as 3 minutes with a no-obligation cash offer.
Estimated market value
$404,300
