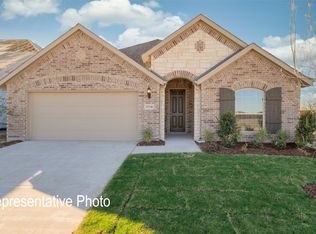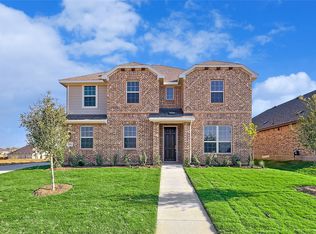Sold
Price Unknown
740 Carriage Hill Rd, Midlothian, TX 76065
4beds
2,912sqft
Single Family Residence
Built in 2024
8,441.93 Square Feet Lot
$565,200 Zestimate®
$--/sqft
$3,685 Estimated rent
Home value
$565,200
$520,000 - $610,000
$3,685/mo
Zestimate® history
Loading...
Owner options
Explore your selling options
What's special
MLS# 20830785 - Built by Chesmar Homes - Ready Now! ~ Stunning Trenton Home Design – Stunning Trenton Home Design – Spacious, Stylish, and Perfect for Entertaining Welcome to the Trenton home design, offering everything you need in a single-level layout with 2,912 square feet of living space. This home boasts the best kitchen design around, featuring a double island that makes it an entertainer’s dream—ideal for hosting gatherings or casual get-togethers. The open-concept design seamlessly flows into the family room, showcasing soaring cathedral ceilings that create a bright and inviting atmosphere. Additional storage is a breeze with the 3rd-car tandem garage, offering ample space for all your needs.
Zillow last checked: 8 hours ago
Listing updated: June 19, 2025 at 07:36pm
Listed by:
Ben Caballero 888-872-6006,
Chesmar Homes 469-872-3842
Bought with:
Thuy Nguyen
True One Realty, LLC
Source: NTREIS,MLS#: 20830785
Facts & features
Interior
Bedrooms & bathrooms
- Bedrooms: 4
- Bathrooms: 4
- Full bathrooms: 3
- 1/2 bathrooms: 1
Primary bedroom
- Features: Dual Sinks, En Suite Bathroom, Separate Shower, Walk-In Closet(s)
- Level: First
- Dimensions: 13 x 18
Bedroom
- Level: First
- Dimensions: 11 x 14
Bedroom
- Level: First
- Dimensions: 14 x 11
Bedroom
- Level: First
- Dimensions: 14 x 11
Dining room
- Level: First
- Dimensions: 12 x 15
Game room
- Level: First
- Dimensions: 18 x 16
Kitchen
- Features: Eat-in Kitchen, Kitchen Island, Pantry, Walk-In Pantry
- Level: First
- Dimensions: 15 x 14
Living room
- Level: First
- Dimensions: 23 x 16
Office
- Level: First
- Dimensions: 11 x 13
Heating
- Central, Fireplace(s), Natural Gas
Cooling
- Attic Fan, Central Air, Ceiling Fan(s), Electric
Appliances
- Included: Convection Oven, Dishwasher, Gas Cooktop, Disposal, Gas Water Heater, Microwave, Tankless Water Heater, Vented Exhaust Fan, Water Purifier
- Laundry: Washer Hookup, Electric Dryer Hookup, Laundry in Utility Room
Features
- Decorative/Designer Lighting Fixtures, Double Vanity, Eat-in Kitchen, High Speed Internet, Kitchen Island, Open Floorplan, Pantry, Cable TV, Vaulted Ceiling(s), Wired for Data, Walk-In Closet(s), Wired for Sound
- Flooring: Carpet, Ceramic Tile, Wood
- Has basement: No
- Number of fireplaces: 1
- Fireplace features: Electric, Living Room
Interior area
- Total interior livable area: 2,912 sqft
Property
Parking
- Total spaces: 3
- Parking features: Garage Faces Front, Garage, Garage Door Opener, On Street
- Attached garage spaces: 3
- Has uncovered spaces: Yes
Features
- Levels: One
- Stories: 1
- Patio & porch: Covered
- Exterior features: Lighting, Rain Gutters
- Pool features: None, Community
- Fencing: Back Yard,Fenced,Wood
Lot
- Size: 8,441 sqft
- Features: Corner Lot
Details
- Parcel number: 304322
Construction
Type & style
- Home type: SingleFamily
- Architectural style: Contemporary/Modern,Detached
- Property subtype: Single Family Residence
Materials
- Brick
- Foundation: Slab
- Roof: Composition,Shingle
Condition
- Year built: 2024
Utilities & green energy
- Sewer: Public Sewer
- Water: Public
- Utilities for property: Natural Gas Available, Sewer Available, Separate Meters, Underground Utilities, Water Available, Cable Available
Green energy
- Energy efficient items: Appliances, Construction, Doors, Exposure/Shade, HVAC, Insulation, Lighting, Rain/Freeze Sensors, Water Heater, Windows
- Water conservation: Low-Flow Fixtures
Community & neighborhood
Security
- Security features: Carbon Monoxide Detector(s), Smoke Detector(s)
Community
- Community features: Playground, Park, Pool, Trails/Paths, Community Mailbox, Curbs, Sidewalks
Location
- Region: Midlothian
- Subdivision: Westside Preserve
HOA & financial
HOA
- Has HOA: Yes
- HOA fee: $1,200 annually
- Services included: All Facilities, Association Management, Maintenance Grounds
- Association name: Alluvium Development
- Association phone: 817-995-9500
Other
Other facts
- Listing terms: Cash,Conventional,FHA,VA Loan
Price history
| Date | Event | Price |
|---|---|---|
| 6/13/2025 | Sold | -- |
Source: NTREIS #20830785 Report a problem | ||
| 5/28/2025 | Listed for sale | $564,750$194/sqft |
Source: Chesmar Homes Report a problem | ||
| 5/12/2025 | Pending sale | $564,750$194/sqft |
Source: NTREIS #20830785 Report a problem | ||
| 4/25/2025 | Price change | $564,750+2.7%$194/sqft |
Source: NTREIS #20830785 Report a problem | ||
| 3/4/2025 | Pending sale | $549,750$189/sqft |
Source: NTREIS #20830785 Report a problem | ||
Public tax history
| Year | Property taxes | Tax assessment |
|---|---|---|
| 2025 | -- | $370,747 +386.4% |
| 2024 | $4,680 | $76,230 |
Find assessor info on the county website
Neighborhood: 76065
Nearby schools
GreatSchools rating
- 5/10J A Vitovsky Elementary SchoolGrades: PK-5Distance: 3.4 mi
- 5/10Frank Seale Middle SchoolGrades: 6-8Distance: 3.8 mi
- 6/10Midlothian High SchoolGrades: 9-12Distance: 3.3 mi
Schools provided by the listing agent
- Elementary: Vitovsky
- Middle: Frank Seale
- High: Midlothian
- District: Midlothian ISD
Source: NTREIS. This data may not be complete. We recommend contacting the local school district to confirm school assignments for this home.
Get a cash offer in 3 minutes
Find out how much your home could sell for in as little as 3 minutes with a no-obligation cash offer.
Estimated market value$565,200
Get a cash offer in 3 minutes
Find out how much your home could sell for in as little as 3 minutes with a no-obligation cash offer.
Estimated market value
$565,200

