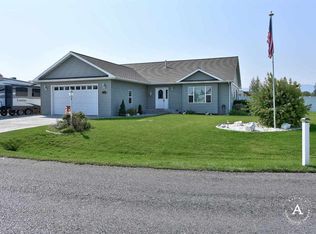Closed
Price Unknown
740 Cap Rd, Helena, MT 59602
3beds
2,344sqft
Single Family Residence
Built in 2014
0.51 Acres Lot
$582,800 Zestimate®
$--/sqft
$2,978 Estimated rent
Home value
$582,800
$530,000 - $635,000
$2,978/mo
Zestimate® history
Loading...
Owner options
Explore your selling options
What's special
Nestled just minutes beyond Helena's city limits, this well-maintained, single-story residence offers 4 bedrooms and 2.5 bathrooms across 2,344 sq. ft. The spacious layout features a primary suite and ample storage throughout. Enjoy an open-concept main living area encompassing the kitchen and dining space, with the flexibility to convert the front room into a separate retreat ideal for a formal sitting area, library, or music room.
Outside, a lush backyard awaits with underground sprinklers and a vinyl privacy fence on just over half an acre, perfect for relaxing evenings on the back deck. Raised garden beds, a convenient storage shed, and a two-car attached garage round out this inviting property. To schedule a showing, please contact Erin Weninger at 406-465-3933 or your real estate professional today. Seller concessions are being offered.
Zillow last checked: 8 hours ago
Listing updated: August 29, 2024 at 11:45pm
Listed by:
Erin Weninger 406-465-3933,
Keller Williams Capital Realty,
Aubrey Taylor 406-544-7584,
Keller Williams Capital Realty
Bought with:
Erin Weninger, RRE-BRO-LIC-127202
Keller Williams Capital Realty
Source: MRMLS,MLS#: 30029049
Facts & features
Interior
Bedrooms & bathrooms
- Bedrooms: 3
- Bathrooms: 3
- Full bathrooms: 2
- 1/2 bathrooms: 1
Heating
- Forced Air, Gas
Cooling
- Central Air
Appliances
- Included: Dishwasher, Microwave, Range, Refrigerator
- Laundry: Washer Hookup
Features
- Fireplace
- Basement: Crawl Space
- Number of fireplaces: 1
Interior area
- Total interior livable area: 2,344 sqft
- Finished area below ground: 0
Property
Parking
- Total spaces: 2
- Parking features: Additional Parking, Garage, Garage Door Opener
- Attached garage spaces: 2
Features
- Levels: One
- Stories: 1
- Patio & porch: Deck, Porch
- Exterior features: Garden, Rain Gutters, Storage
- Fencing: Back Yard,Vinyl
- Has view: Yes
- View description: Mountain(s), Residential
Lot
- Size: 0.51 Acres
- Features: Back Yard, Front Yard, Garden, Landscaped, Sprinklers In Ground, Level
- Topography: Level
Details
- Additional structures: Shed(s)
- Parcel number: 05188807114410000
- Zoning: Residential
- Zoning description: County-Bryant Addition
- Special conditions: Standard
Construction
Type & style
- Home type: SingleFamily
- Architectural style: Ranch
- Property subtype: Single Family Residence
Materials
- Masonite
- Foundation: Poured
- Roof: Asphalt
Condition
- New construction: No
- Year built: 2014
Utilities & green energy
- Sewer: Community/Coop Sewer, Private Sewer, Septic Tank
- Water: Community/Coop
- Utilities for property: Electricity Connected, Natural Gas Connected
Community & neighborhood
Security
- Security features: Smoke Detector(s)
Location
- Region: Helena
HOA & financial
HOA
- Has HOA: Yes
- HOA fee: $90 monthly
- Amenities included: Snow Removal
- Services included: Sewer, Water, Snow Removal
- Association name: Bryant Acres Homeowner's Assoc
Other
Other facts
- Listing agreement: Exclusive Right To Sell
- Listing terms: Cash,Conventional,FHA,VA Loan
- Road surface type: Asphalt
Price history
| Date | Event | Price |
|---|---|---|
| 8/29/2024 | Sold | -- |
Source: | ||
| 8/1/2024 | Price change | $583,000-2.7%$249/sqft |
Source: | ||
| 7/2/2024 | Listed for sale | $599,000+8.9%$256/sqft |
Source: | ||
| 11/12/2021 | Sold | -- |
Source: | ||
| 9/25/2021 | Pending sale | $550,000$235/sqft |
Source: | ||
Public tax history
| Year | Property taxes | Tax assessment |
|---|---|---|
| 2024 | $4,556 +0.5% | $568,100 |
| 2023 | $4,534 +35.3% | $568,100 +59% |
| 2022 | $3,351 -0.3% | $357,200 +1.5% |
Find assessor info on the county website
Neighborhood: Helena Valley West Central
Nearby schools
GreatSchools rating
- 6/10Four Georgians SchoolGrades: PK-5Distance: 1.9 mi
- 6/10C R Anderson Middle SchoolGrades: 6-8Distance: 3.2 mi
- 7/10Capital High SchoolGrades: 9-12Distance: 2.2 mi
