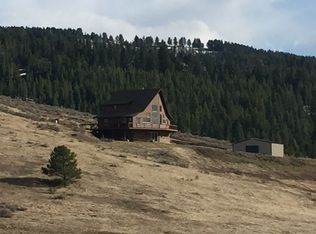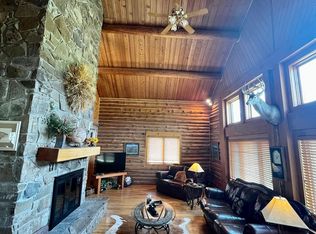Exceptional custom home on 10+ acres featuring 4 bedrooms, 3 bathrooms, hardwood floors, custom tile work, wood stove, open layout and tons of natural light. The master suite is located on the 3rd floor, its own private floor with a luxurious walk in shower with dual shower heads. The exterior features a large deck, an over-sized unheated 32X40 ft shop, immaculate views and easy access to the highway. If you need acreage close to forest service access for recreational opportunities this is your dream home. NO COVENANTS.
This property is off market, which means it's not currently listed for sale or rent on Zillow. This may be different from what's available on other websites or public sources.


