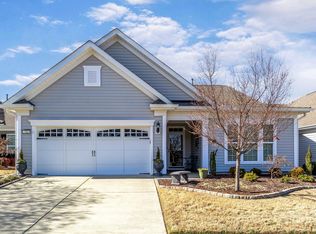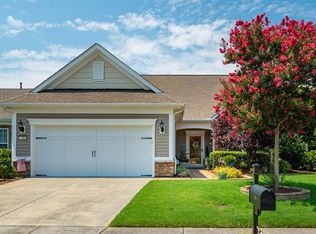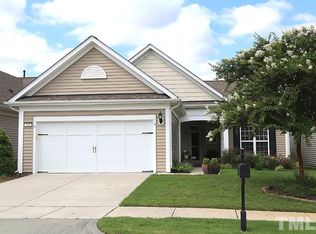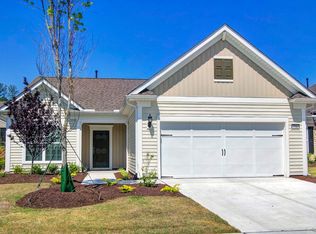Sold for $660,000 on 06/16/25
$660,000
740 Blackfriars Loop, Cary, NC 27519
2beds
1,904sqft
Single Family Residence, Residential
Built in 2013
5,662.8 Square Feet Lot
$673,900 Zestimate®
$347/sqft
$2,437 Estimated rent
Home value
$673,900
$640,000 - $708,000
$2,437/mo
Zestimate® history
Loading...
Owner options
Explore your selling options
What's special
See Video Walk-through -Gorgeous and highly optioned home in sought-after Carolina Preserve, an active 55+community in Cary, NC. One-level living and no steps! Gourmet kitchen features granite, tile backsplash, gas cooktop, wall oven, custom pantry. and wine chiller. Family room has a cozy gas fireplace and surround sound speakers. Primary Suite with a large custom-built walk-in closet, Guest Suite with a Murphy bed and adjacent Full Bath. Den/Office off of the entry. Bright Sunroom leads to the custom rear Patio with Stone wall with lights and remote controlled retractable awing. There is a large walk-up attic (8'x26')- great storage space! Beautifully landscaped lot and no homes across the street! Finished garage has a wall of custom Cabinets that convey along with a unique screened garage door feature and central Vacuum system. Carolina Preserve offers an array of impressive amenities. Bradford Hall, a 34,000 square-foot clubhouse, is the hub for community social events, fitness classes, and sports activities. In addition residents have access to all of the amenities at the Amberly Clubhouse.
Zillow last checked: 8 hours ago
Listing updated: October 28, 2025 at 01:05am
Listed by:
Andy Leyva 919-904-2291,
TruBlu Realty,
S. Michael Mansour 919-656-4714,
TruBlu Realty
Bought with:
Nina Gervase, 301554
EXP Realty LLC
Source: Doorify MLS,MLS#: 10098316
Facts & features
Interior
Bedrooms & bathrooms
- Bedrooms: 2
- Bathrooms: 2
- Full bathrooms: 2
Heating
- Central, Electric, Forced Air
Cooling
- Ceiling Fan(s), Central Air
Appliances
- Included: Dishwasher, Disposal, Gas Cooktop, Microwave, Range Hood, Stainless Steel Appliance(s), Water Heater
- Laundry: Laundry Room, Main Level
Features
- Bathtub/Shower Combination, Breakfast Bar, Built-in Features, Ceiling Fan(s), Central Vacuum, Crown Molding, Dining L, Double Vanity, Eat-in Kitchen, Entrance Foyer, Granite Counters, High Ceilings, Kitchen Island, Open Floorplan, Pantry, Master Downstairs, Separate Shower, Smooth Ceilings, Storage, Tray Ceiling(s), Walk-In Closet(s), Walk-In Shower, Water Closet, Wet Bar, Wired for Sound
- Flooring: Tile, Wood
- Number of fireplaces: 1
- Fireplace features: Family Room, Gas Log
Interior area
- Total structure area: 1,904
- Total interior livable area: 1,904 sqft
- Finished area above ground: 1,904
- Finished area below ground: 0
Property
Parking
- Total spaces: 4
- Parking features: Attached, Garage, Garage Faces Front, Kitchen Level
- Attached garage spaces: 2
- Uncovered spaces: 2
Features
- Levels: One
- Stories: 1
- Patio & porch: Awning(s), Front Porch, Patio, See Remarks
- Exterior features: Awning(s), Rain Gutters
- Pool features: Association, Swimming Pool Com/Fee
- Has view: Yes
Lot
- Size: 5,662 sqft
- Features: Landscaped
Details
- Parcel number: 0089331
- Special conditions: Standard
Construction
Type & style
- Home type: SingleFamily
- Architectural style: Ranch, Transitional
- Property subtype: Single Family Residence, Residential
Materials
- Stone Veneer, Vinyl Siding
- Foundation: Slab
- Roof: Shingle
Condition
- New construction: No
- Year built: 2013
Utilities & green energy
- Sewer: Public Sewer
- Water: Public
- Utilities for property: Electricity Connected, Natural Gas Connected, Sewer Connected, Water Connected
Community & neighborhood
Senior living
- Senior community: Yes
Location
- Region: Cary
- Subdivision: Carolina Preserve
HOA & financial
HOA
- Has HOA: Yes
- HOA fee: $307 monthly
- Amenities included: Clubhouse, Fitness Center, Maintenance Grounds, Playground, Pool, Tennis Court(s)
- Services included: Storm Water Maintenance
Other
Other facts
- Road surface type: Concrete
Price history
| Date | Event | Price |
|---|---|---|
| 6/16/2025 | Sold | $660,000$347/sqft |
Source: | ||
| 5/25/2025 | Pending sale | $660,000$347/sqft |
Source: | ||
| 5/23/2025 | Listed for sale | $660,000+100.9%$347/sqft |
Source: | ||
| 7/29/2013 | Sold | $328,500$173/sqft |
Source: Public Record | ||
Public tax history
| Year | Property taxes | Tax assessment |
|---|---|---|
| 2024 | $4,387 +1.9% | $417,794 |
| 2023 | $4,303 +2% | $417,794 |
| 2022 | $4,220 | $417,794 |
Find assessor info on the county website
Neighborhood: Amberly
Nearby schools
GreatSchools rating
- 9/10North Chatham ElementaryGrades: PK-5Distance: 6.8 mi
- 4/10Margaret B. Pollard Middle SchoolGrades: 6-8Distance: 11.2 mi
- 8/10Northwood HighGrades: 9-12Distance: 15.5 mi
Schools provided by the listing agent
- Elementary: Chatham - N Chatham
- Middle: Chatham - Margaret B Pollard
- High: Chatham - Seaforth
Source: Doorify MLS. This data may not be complete. We recommend contacting the local school district to confirm school assignments for this home.
Get a cash offer in 3 minutes
Find out how much your home could sell for in as little as 3 minutes with a no-obligation cash offer.
Estimated market value
$673,900
Get a cash offer in 3 minutes
Find out how much your home could sell for in as little as 3 minutes with a no-obligation cash offer.
Estimated market value
$673,900



