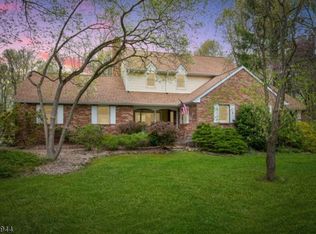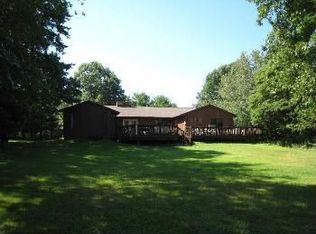Closed
$680,000
740 Backhus Estate Rd, Lebanon Twp., NJ 08826
4beds
3baths
--sqft
Single Family Residence
Built in 1979
1.55 Acres Lot
$709,800 Zestimate®
$--/sqft
$3,971 Estimated rent
Home value
$709,800
$639,000 - $795,000
$3,971/mo
Zestimate® history
Loading...
Owner options
Explore your selling options
What's special
Zillow last checked: 17 hours ago
Listing updated: July 10, 2025 at 09:01am
Listed by:
Sharon Groben 908-735-8140,
Weichert Realtors
Bought with:
Antonia Lazzaro
C-21 John Anthony
Source: GSMLS,MLS#: 3952574
Price history
| Date | Event | Price |
|---|---|---|
| 7/10/2025 | Sold | $680,000+18.3% |
Source: | ||
| 4/14/2025 | Pending sale | $575,000 |
Source: | ||
| 3/28/2025 | Listed for sale | $575,000 |
Source: | ||
Public tax history
| Year | Property taxes | Tax assessment |
|---|---|---|
| 2025 | $9,564 | $341,800 |
| 2024 | $9,564 +7.1% | $341,800 |
| 2023 | $8,931 +9.2% | $341,800 |
Find assessor info on the county website
Neighborhood: 08826
Nearby schools
GreatSchools rating
- 6/10Valley View Elementary SchoolGrades: PK-4Distance: 1.2 mi
- 6/10Woodglen Elementary SchoolGrades: 5-8Distance: 1.3 mi
- 7/10Voorhees High SchoolGrades: 9-12Distance: 2.4 mi
Get a cash offer in 3 minutes
Find out how much your home could sell for in as little as 3 minutes with a no-obligation cash offer.
Estimated market value$709,800
Get a cash offer in 3 minutes
Find out how much your home could sell for in as little as 3 minutes with a no-obligation cash offer.
Estimated market value
$709,800

