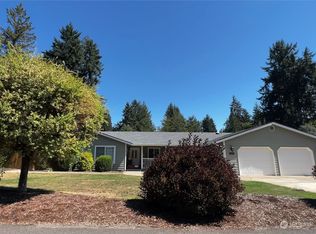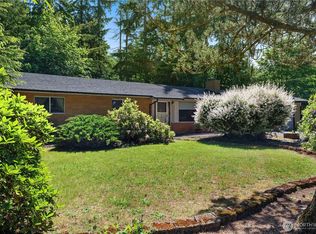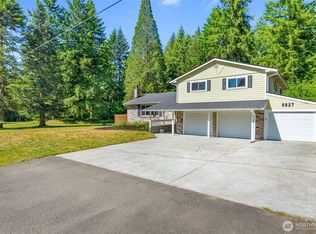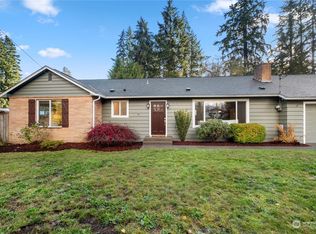Sold
Listed by:
Teri Bevelacqua,
RE/MAX Advantage
Bought with: Dove Realty, Inc.
$621,000
740 89th Avenue SW, Olympia, WA 98512
4beds
2,620sqft
Single Family Residence
Built in 1969
0.67 Acres Lot
$620,000 Zestimate®
$237/sqft
$2,909 Estimated rent
Home value
$620,000
$577,000 - $670,000
$2,909/mo
Zestimate® history
Loading...
Owner options
Explore your selling options
What's special
Nestled at the end of a quiet cul-de-sac, this spacious 4-bedroom home in Tumwater School District offers comfort & versatility on a generous fenced .67-acre lot. Designed for modern living, the floor plan features two main-level bedrooms, including a primary suite, & two additional bedrooms/bath upstairs. Enjoy a large, inviting kitchen and dining area perfect for gatherings, plus a bonus casual room. The yard is ready for play, gardening, or relaxing outdoors. Conveniently located near services and I-5, New roof Oct 2024. Well pump and pressure tank new 2023. Wired for generator for peace of mind. With newer kitchen appliances and all essential chores completed, this home is truly move-in ready!
Zillow last checked: 8 hours ago
Listing updated: May 22, 2025 at 04:02am
Listed by:
Teri Bevelacqua,
RE/MAX Advantage
Bought with:
Kyle Graham, 97318
Dove Realty, Inc.
Source: NWMLS,MLS#: 2311088
Facts & features
Interior
Bedrooms & bathrooms
- Bedrooms: 4
- Bathrooms: 2
- Full bathrooms: 2
- Main level bathrooms: 1
- Main level bedrooms: 2
Primary bedroom
- Level: Main
Bedroom
- Level: Main
Bathroom full
- Level: Main
Bonus room
- Level: Main
Dining room
- Level: Main
Entry hall
- Level: Main
Kitchen with eating space
- Level: Main
Living room
- Level: Main
Utility room
- Level: Main
Heating
- Fireplace(s), 90%+ High Efficiency, Baseboard, Ductless
Cooling
- Ductless
Appliances
- Included: Dishwasher(s), Refrigerator(s), Stove(s)/Range(s), Water Heater: electric, Water Heater Location: Garage
Features
- Dining Room
- Flooring: Hardwood, Vinyl, Vinyl Plank, Carpet
- Windows: Double Pane/Storm Window
- Basement: None
- Number of fireplaces: 1
- Fireplace features: Electric, Main Level: 1, Fireplace
Interior area
- Total structure area: 2,620
- Total interior livable area: 2,620 sqft
Property
Parking
- Total spaces: 2
- Parking features: Driveway, Attached Garage, Off Street, RV Parking
- Attached garage spaces: 2
Features
- Levels: Two
- Stories: 2
- Entry location: Main
- Patio & porch: Double Pane/Storm Window, Dining Room, Fireplace, Water Heater
Lot
- Size: 0.67 Acres
- Features: Cul-De-Sac, Dead End Street, Paved, Cable TV, Fenced-Fully, High Speed Internet, Patio, RV Parking
- Topography: Level
- Residential vegetation: Fruit Trees, Garden Space
Details
- Parcel number: 72460000400
- Special conditions: Standard
- Other equipment: Leased Equipment: None
Construction
Type & style
- Home type: SingleFamily
- Property subtype: Single Family Residence
Materials
- Brick, Cement/Concrete, Wood Siding
- Foundation: Poured Concrete
- Roof: Composition
Condition
- Year built: 1969
- Major remodel year: 1990
Utilities & green energy
- Electric: Company: Puget Sound Energy
- Sewer: Septic Tank, Company: Septic
- Water: Individual Well, Company: Well
- Utilities for property: Xfinity, Xfinity
Community & neighborhood
Location
- Region: Olympia
- Subdivision: Tumwater
Other
Other facts
- Listing terms: Cash Out,Conventional,VA Loan
- Cumulative days on market: 123 days
Price history
| Date | Event | Price |
|---|---|---|
| 4/21/2025 | Sold | $621,000+0.2%$237/sqft |
Source: | ||
| 3/22/2025 | Pending sale | $620,000$237/sqft |
Source: | ||
| 3/6/2025 | Price change | $620,000-2.4%$237/sqft |
Source: | ||
| 1/16/2025 | Price change | $635,000-1.6%$242/sqft |
Source: | ||
| 11/21/2024 | Listed for sale | $645,000+76.7%$246/sqft |
Source: | ||
Public tax history
| Year | Property taxes | Tax assessment |
|---|---|---|
| 2024 | $5,166 +3.7% | $510,100 +5.2% |
| 2023 | $4,984 -0.7% | $484,700 -4.1% |
| 2022 | $5,019 +0% | $505,400 +19.4% |
Find assessor info on the county website
Neighborhood: 98512
Nearby schools
GreatSchools rating
- 6/10East Olympia Elementary SchoolGrades: PK-5Distance: 3.9 mi
- 6/10George Washington Bush Middle SchoolGrades: 6-8Distance: 0.9 mi
- 8/10Tumwater High SchoolGrades: 9-12Distance: 1.9 mi

Get pre-qualified for a loan
At Zillow Home Loans, we can pre-qualify you in as little as 5 minutes with no impact to your credit score.An equal housing lender. NMLS #10287.
Sell for more on Zillow
Get a free Zillow Showcase℠ listing and you could sell for .
$620,000
2% more+ $12,400
With Zillow Showcase(estimated)
$632,400


