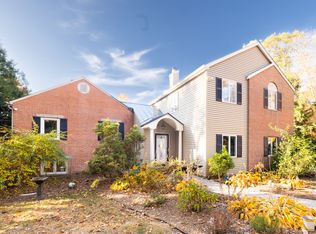Sold for $495,000
$495,000
74 Woods Road, Bethany, CT 06524
3beds
1,627sqft
Single Family Residence
Built in 1960
1.9 Acres Lot
$481,000 Zestimate®
$304/sqft
$3,029 Estimated rent
Home value
$481,000
$457,000 - $505,000
$3,029/mo
Zestimate® history
Loading...
Owner options
Explore your selling options
What's special
Private 1.9 acres surround this special midcentury modern ranch. Attractive spacious living room with brick fireplace and wall of glass to outdoors. Charming kitchen with granite counters. Dining area boasts Louis Poulsen light fixture also all glass wall to view the country setting and let the sun shine in. Great first floor family room. Home has 3 large bedrooms all with large windows, 1.5 baths. Full bathroom remodeled in 2019 with quartz counters, beautiful tiling, surround tub/shower, double sinks. Home is tastefully updated. Central air, hardwood floors & tile flooring. Generator 2023, new roof 2019. Also exterior of house painted 2019, septic repair 2019. Basement waterproofed 2007. All dates are approximate. Large walkout basement with windows can be finished to suit your lifestyle. Large deck for your enjoyment. Woods Rd aka, Bethany Wood, is a private road. All homeowners pay $450 annually toward snow plowing and road maintenance. Amity School System. Home is in move-in condition. Welcome to Bethany!
Zillow last checked: 8 hours ago
Listing updated: October 20, 2025 at 07:11am
Listed by:
Irma Nesson 203-671-1706,
Calcagni Real Estate 203-272-1821
Bought with:
E. Tyler Della Valle, REB.0790083
Dow Della Valle
Source: Smart MLS,MLS#: 24110446
Facts & features
Interior
Bedrooms & bathrooms
- Bedrooms: 3
- Bathrooms: 2
- Full bathrooms: 1
- 1/2 bathrooms: 1
Primary bedroom
- Level: Main
- Area: 130 Square Feet
- Dimensions: 13 x 10
Bedroom
- Level: Main
- Area: 121 Square Feet
- Dimensions: 11 x 11
Bedroom
- Level: Main
- Area: 130 Square Feet
- Dimensions: 13 x 10
Family room
- Level: Main
- Area: 280 Square Feet
- Dimensions: 20 x 14
Kitchen
- Level: Main
- Area: 460 Square Feet
- Dimensions: 20 x 23
Living room
- Level: Main
- Area: 340 Square Feet
- Dimensions: 20 x 17
Heating
- Forced Air, Oil
Cooling
- Central Air
Appliances
- Included: Electric Cooktop, Oven/Range, Microwave, Refrigerator, Freezer, Dishwasher, Disposal, Washer, Dryer, Water Heater
Features
- Wired for Data
- Basement: Full
- Attic: None
- Number of fireplaces: 1
Interior area
- Total structure area: 1,627
- Total interior livable area: 1,627 sqft
- Finished area above ground: 1,627
Property
Parking
- Total spaces: 3
- Parking features: None, Paved, Driveway, Private
- Has uncovered spaces: Yes
Accessibility
- Accessibility features: Bath Grab Bars, Lever Faucets
Features
- Patio & porch: Deck
Lot
- Size: 1.90 Acres
- Features: Secluded, Wooded, Cul-De-Sac
Details
- Parcel number: 1056285
- Zoning: R-65
Construction
Type & style
- Home type: SingleFamily
- Architectural style: Ranch
- Property subtype: Single Family Residence
Materials
- Vertical Siding, Wood Siding
- Foundation: Block
- Roof: Asphalt
Condition
- New construction: No
- Year built: 1960
Utilities & green energy
- Sewer: Septic Tank
- Water: Well
Community & neighborhood
Community
- Community features: Basketball Court, Lake, Library, Public Rec Facilities, Stables/Riding, Tennis Court(s)
Location
- Region: Bethany
- Subdivision: Bethany Wood
HOA & financial
HOA
- Has HOA: Yes
- HOA fee: $450 annually
- Services included: Snow Removal, Road Maintenance
Price history
| Date | Event | Price |
|---|---|---|
| 10/20/2025 | Pending sale | $489,000-1.2%$301/sqft |
Source: | ||
| 10/17/2025 | Sold | $495,000+1.2%$304/sqft |
Source: | ||
| 7/10/2025 | Listed for sale | $489,000$301/sqft |
Source: | ||
Public tax history
| Year | Property taxes | Tax assessment |
|---|---|---|
| 2025 | $7,649 +2.5% | $262,500 |
| 2024 | $7,460 +5.7% | $262,500 +40.5% |
| 2023 | $7,061 +4.9% | $186,890 |
Find assessor info on the county website
Neighborhood: 06524
Nearby schools
GreatSchools rating
- 9/10Bethany Community SchoolGrades: PK-6Distance: 1.5 mi
- 9/10Amity Middle School: BethanyGrades: 7-8Distance: 2.1 mi
- 9/10Amity Regional High SchoolGrades: 9-12Distance: 5.8 mi
Schools provided by the listing agent
- Elementary: Bethany Community
- Middle: Amity
- High: Region 5
Source: Smart MLS. This data may not be complete. We recommend contacting the local school district to confirm school assignments for this home.
Get pre-qualified for a loan
At Zillow Home Loans, we can pre-qualify you in as little as 5 minutes with no impact to your credit score.An equal housing lender. NMLS #10287.
Sell with ease on Zillow
Get a Zillow Showcase℠ listing at no additional cost and you could sell for —faster.
$481,000
2% more+$9,620
With Zillow Showcase(estimated)$490,620
