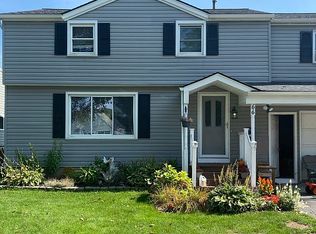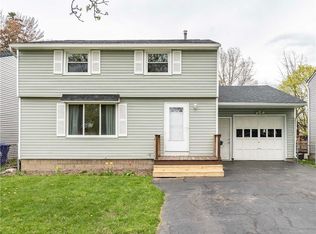Closed
$183,000
74 Wood Rd, Rochester, NY 14626
3beds
1,176sqft
Single Family Residence
Built in 1955
7,501.03 Square Feet Lot
$193,600 Zestimate®
$156/sqft
$2,334 Estimated rent
Home value
$193,600
$182,000 - $207,000
$2,334/mo
Zestimate® history
Loading...
Owner options
Explore your selling options
What's special
Welcome to this charming and well-maintained 3-bedroom, 1.5-bathroom colonial that is centrally located in Greece! This home features a series of updates making it the perfect blend of comfort, style, and practicality. Step inside to find a spacious living room, dining room, and an open kitchen that was completely remodeled in 2021. The kitchen boasts a 36-inch gas range stove, stainless steel appliances, and a subway tile backsplash, creating an inviting space for both cooking and entertaining. Throughout the main living areas you'll enjoy the fresh, all-new vinyl flooring installed in 2023, providing durability and modern appeal. Both bathrooms were fully remodeled in 2022, with the full bath showcasing a custom-tiled shower. Upstairs you'll find 3 ample-sized bedrooms, each offering plenty of natural light and closet space. The dry basement is a bonus, featuring a washer & dryer, a wood-burning stove, and walk-out access to the backyard. The 1.5-car garage offers a pull-through design for added convenience, while the completely fenced-in backyard provides privacy and a perfect space for outdoor activities. Recent updates include a brand-new siding installation completed in Dec 2024, new front porch steps, a new tear-off roof installed in July 2022, and a new hot water heater added in 2021 for peace of mind. This home is move-in ready! Don’t miss out on the opportunity to make this one your new home! Delayed negotiations until Wed. Jan 15th at 4pm!
Zillow last checked: 8 hours ago
Listing updated: March 06, 2025 at 09:51am
Listed by:
Anthony C. Butera 585-404-3841,
Keller Williams Realty Greater Rochester
Bought with:
Lynn Walsh Dates, 10301222649
Keller Williams Realty Greater Rochester
Source: NYSAMLSs,MLS#: R1583097 Originating MLS: Rochester
Originating MLS: Rochester
Facts & features
Interior
Bedrooms & bathrooms
- Bedrooms: 3
- Bathrooms: 2
- Full bathrooms: 1
- 1/2 bathrooms: 1
- Main level bathrooms: 1
Heating
- Gas, Forced Air
Appliances
- Included: Dryer, Dishwasher, Exhaust Fan, Gas Oven, Gas Range, Gas Water Heater, Refrigerator, Range Hood, Washer
- Laundry: In Basement
Features
- Breakfast Bar, Ceiling Fan(s), Separate/Formal Dining Room, Separate/Formal Living Room
- Flooring: Hardwood, Laminate, Tile, Varies, Vinyl
- Basement: Walk-Out Access,Sump Pump
- Number of fireplaces: 1
Interior area
- Total structure area: 1,176
- Total interior livable area: 1,176 sqft
Property
Parking
- Total spaces: 1.5
- Parking features: Attached, Electricity, Garage, Storage
- Attached garage spaces: 1.5
Features
- Levels: Two
- Stories: 2
- Exterior features: Blacktop Driveway, Fully Fenced
- Fencing: Full
Lot
- Size: 7,501 sqft
- Dimensions: 50 x 150
- Features: Rectangular, Rectangular Lot, Residential Lot
Details
- Additional structures: Shed(s), Storage
- Parcel number: 2628000741300003015000
- Special conditions: Standard
Construction
Type & style
- Home type: SingleFamily
- Architectural style: Colonial
- Property subtype: Single Family Residence
Materials
- Vinyl Siding, Wood Siding, Copper Plumbing
- Foundation: Block
- Roof: Asphalt
Condition
- Resale
- Year built: 1955
Utilities & green energy
- Sewer: Connected
- Water: Connected, Public
- Utilities for property: Sewer Connected, Water Connected
Community & neighborhood
Location
- Region: Rochester
- Subdivision: Ridgewood Manor
Other
Other facts
- Listing terms: Cash,Conventional,FHA,VA Loan
Price history
| Date | Event | Price |
|---|---|---|
| 2/27/2025 | Sold | $183,000+14.4%$156/sqft |
Source: | ||
| 1/16/2025 | Pending sale | $159,900$136/sqft |
Source: | ||
| 1/7/2025 | Listed for sale | $159,900+146%$136/sqft |
Source: | ||
| 10/16/2020 | Sold | $65,000+9.2%$55/sqft |
Source: Public Record Report a problem | ||
| 7/1/2002 | Sold | $59,500-23.4%$51/sqft |
Source: Public Record Report a problem | ||
Public tax history
| Year | Property taxes | Tax assessment |
|---|---|---|
| 2024 | -- | $88,200 |
| 2023 | -- | $88,200 -6.2% |
| 2022 | -- | $94,000 |
Find assessor info on the county website
Neighborhood: 14626
Nearby schools
GreatSchools rating
- 3/10Craig Hill Elementary SchoolGrades: 3-5Distance: 0.4 mi
- 3/10Olympia High SchoolGrades: 6-12Distance: 2.1 mi
- NAAutumn Lane Elementary SchoolGrades: PK-2Distance: 0.9 mi
Schools provided by the listing agent
- District: Greece
Source: NYSAMLSs. This data may not be complete. We recommend contacting the local school district to confirm school assignments for this home.

