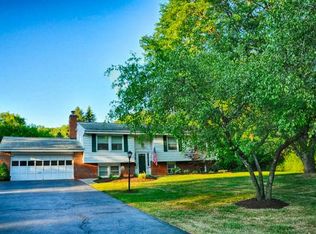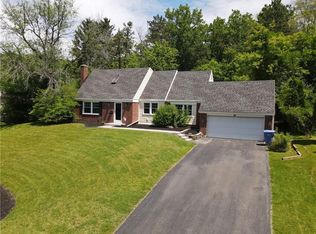Welcome to 74 Winterset Dr, Penfield. This well maintained raised ranch is conveniently located & offers endless living opportunities. The welcoming foyer takes you up into a formal living/ dining room with plenty of windows that offer an abundance of natural lighting and wood flooring. Follow the sliding glass doors to a freshly painted deck overlooking a large yard on a park-like setting with a perfect hill for sledding. Back inside you will find a eat - in kitchen with plenty of storage and counter space. The first floor has 3 bedrooms and two full baths. The master suite has its own private full bath and plenty of closet space. Take the stairs to the lower level where you find a family room, a laundry room, and an entrance leading to the huge two and a half car garage that offers ample room for parking as well as storage. Updates include windows, interior painting, and flooring.
This property is off market, which means it's not currently listed for sale or rent on Zillow. This may be different from what's available on other websites or public sources.

