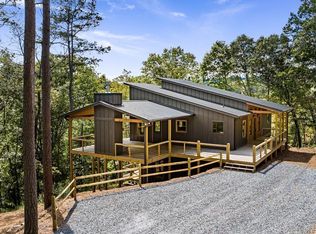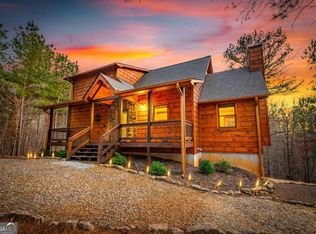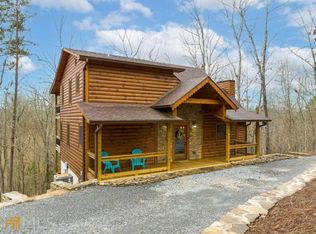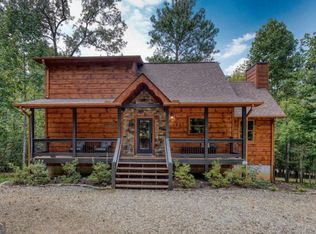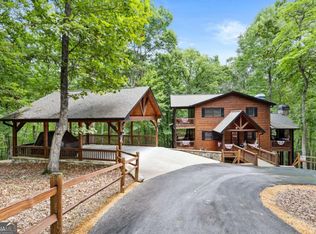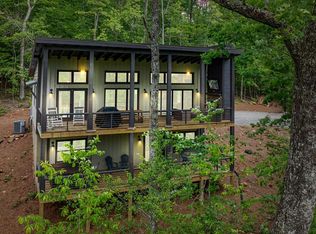MOUNTAIN MAGIC! This brand-new Blue Ridge gem is your ticket to adventure and chill. Two plush en suites pamper with spa-like vibes-cozy bedrooms and private baths scream relaxation! The heart? A sprawling great room, amped up by the extended floor plan. Its towering stack rock fireplace crackles, framed by huge windows that pull in forest views like a nature hug. Cook up a storm in the dreamy kitchen, flaunting a massive island for snack spreads or cocktail showdowns. Glossy granite counters shine, paired with custom cabinets hiding all your gear. Rough sawn wood floors add rustic charm underfoot, while a main-floor half bath and tucked-away laundry keep life easy-peasy. Outside, covered porches wrap you in cozy vibes-perfect for morning coffee or epic BBQs. The exterior fireplace sparks epic nights under twinkling stars, with mountain breezes whispering secrets. The finished terrace level is your fun zone! A full bath keeps it comfy, while the game/media room rocks a cozy fireplace and swanky wet bar for movie marathons or late-night dance-offs. Best part? You are minutes from downtown Blue Ridge's buzz-quirky shops, tasty eats, and trails galore. This isn't just a house; it's your mountain memory maker!
Active
$749,900
74 Windy Valley Trl, Blue Ridge, GA 30513
3beds
2,465sqft
Est.:
Single Family Residence, Cabin
Built in 2024
1.25 Acres Lot
$737,100 Zestimate®
$304/sqft
$29/mo HOA
What's special
Exterior fireplaceSpa-like vibesRough sawn wood floorsMassive islandCovered porchesSprawling great roomDreamy kitchen
- 207 days |
- 684 |
- 33 |
Zillow last checked: 8 hours ago
Listing updated: December 09, 2025 at 09:39am
Listed by:
Joanne M Wiley (706) 222-5588,
Mountain Sotheby's International
Source: GAMLS,MLS#: 10591614
Tour with a local agent
Facts & features
Interior
Bedrooms & bathrooms
- Bedrooms: 3
- Bathrooms: 4
- Full bathrooms: 3
- 1/2 bathrooms: 1
- Main level bathrooms: 1
- Main level bedrooms: 1
Rooms
- Room types: Great Room, Laundry
Kitchen
- Features: Breakfast Area, Breakfast Bar, Kitchen Island, Solid Surface Counters
Heating
- Central, Electric, Natural Gas
Cooling
- Ceiling Fan(s), Central Air, Electric
Appliances
- Included: Dishwasher, Dryer, Electric Water Heater, Microwave, Refrigerator, Washer
- Laundry: Other
Features
- Double Vanity, High Ceilings, Master On Main Level, Walk-In Closet(s), Wet Bar
- Flooring: Hardwood, Other
- Basement: Finished,Full
- Number of fireplaces: 3
- Fireplace features: Other, Outside
- Common walls with other units/homes: No Common Walls
Interior area
- Total structure area: 2,465
- Total interior livable area: 2,465 sqft
- Finished area above ground: 2,465
- Finished area below ground: 0
Property
Parking
- Parking features: Off Street
Features
- Levels: Two
- Stories: 2
- Patio & porch: Deck, Porch
- Body of water: None
Lot
- Size: 1.25 Acres
- Features: Level, Private, Sloped
- Residential vegetation: Wooded
Details
- Parcel number: 0051 065A
Construction
Type & style
- Home type: SingleFamily
- Architectural style: Country/Rustic
- Property subtype: Single Family Residence, Cabin
Materials
- Concrete
- Foundation: Slab
- Roof: Composition
Condition
- New Construction
- New construction: Yes
- Year built: 2024
Utilities & green energy
- Sewer: Septic Tank
- Water: Public
- Utilities for property: Cable Available, High Speed Internet
Community & HOA
Community
- Features: None
- Subdivision: Blackberry Creek
HOA
- Has HOA: Yes
- Services included: Maintenance Grounds
- HOA fee: $350 annually
Location
- Region: Blue Ridge
Financial & listing details
- Price per square foot: $304/sqft
- Date on market: 7/22/2025
- Cumulative days on market: 207 days
- Listing agreement: Exclusive Right To Sell
- Listing terms: Cash
Estimated market value
$737,100
$700,000 - $774,000
$4,576/mo
Price history
Price history
| Date | Event | Price |
|---|---|---|
| 7/22/2025 | Listed for sale | $749,900+7.1%$304/sqft |
Source: NGBOR #417448 Report a problem | ||
| 6/12/2025 | Listing removed | $699,900$284/sqft |
Source: NGBOR #413838 Report a problem | ||
| 3/11/2025 | Listed for sale | $699,900$284/sqft |
Source: NGBOR #413838 Report a problem | ||
Public tax history
Public tax history
Tax history is unavailable.BuyAbility℠ payment
Est. payment
$4,039/mo
Principal & interest
$3529
Home insurance
$262
Other costs
$248
Climate risks
Neighborhood: 30513
Nearby schools
GreatSchools rating
- 7/10West Fannin Elementary SchoolGrades: PK-5Distance: 2.5 mi
- 7/10Fannin County Middle SchoolGrades: 6-8Distance: 3.4 mi
- 4/10Fannin County High SchoolGrades: 9-12Distance: 4 mi
Schools provided by the listing agent
- Elementary: Blue Ridge
- Middle: Fannin County
- High: Fannin County
Source: GAMLS. This data may not be complete. We recommend contacting the local school district to confirm school assignments for this home.
- Loading
- Loading
