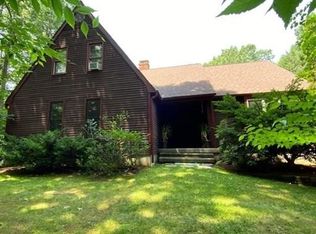PRICE REDUCED! Can you imagine coming home to a beautiful, landscaped house nestled in 1.84 acres greenery? As soon as you enter, you'll find 3,428 sq ft of stunning living space, gleaming wood floors, and generous windows for ample natural light throughout. Great for entertaining, the floorplan features an updated eat-in kitchen with stainless steel appliances, including a new stove, granite counters and a breakfast bar. A luxurious master bedroom has vaulted ceilings, XL closet and ensuite bath with soaking tub. Pleasant scenery awaits outside your window, as the property abuts Hubbardston State Forest so you can enjoy a private backyard with deck and above-ground pool. It has all the bells and whistles, including a fireplace, Harman pellet stove, high efficient propane boiler with programmable burner, Kinetico water treatment system, reverse osmosis water system, three-car garage with new door opener, and much more!
This property is off market, which means it's not currently listed for sale or rent on Zillow. This may be different from what's available on other websites or public sources.
