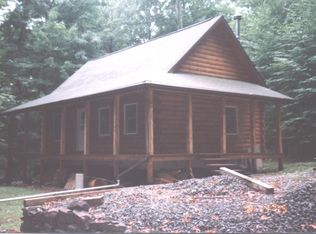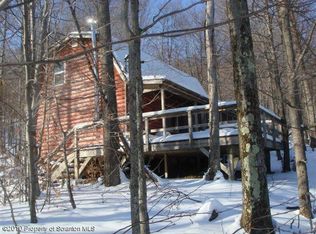Sold for $306,000 on 11/26/25
$306,000
74 Wilderness Rd, Starrucca, PA 18462
5beds
2,058sqft
Single Family Residence
Built in 1988
10.13 Acres Lot
$307,900 Zestimate®
$149/sqft
$2,661 Estimated rent
Home value
$307,900
$268,000 - $357,000
$2,661/mo
Zestimate® history
Loading...
Owner options
Explore your selling options
What's special
Escape to your own private retreat! This spacious log home offers 5 bedrooms and 6 bathrooms, nesteled on over 10 acres of pristine land, perfect for outdoor enthusiasts. Whether you enjoy hunting, hiking, or exploring the great outdoors, this property provides endless opportunities for adventure. The main home features an open floor plan with a combined living room, dining room, and kitchen, creating a warm, welcoming space for famiy gatherings and entertaining. The mudroom is conveniently equipped with a washer and dryer - ideal for those days spent outdoors. Property also includes a detached 2-car garage and an additional detached garage, there's ample space for vehicles, tools and recreational equipment.Whether you're hosting family get-togethers or simply enjoying peaceful country living, this home has it all.Enjoy the peace and privacy of rural living, just minutes from Starrucca Creek. Ideal for those seeking a serene getaway or full-time residence.Call today to schedule your appointment.
Zillow last checked: 8 hours ago
Listing updated: December 05, 2025 at 07:40am
Listed by:
Deanna M Mazzotta 570-493-5637,
Keller Williams RE Hawley
Bought with:
Megan Gustafson, RS339199
RE/MAX WAYNE
Source: PWAR,MLS#: PW250510
Facts & features
Interior
Bedrooms & bathrooms
- Bedrooms: 5
- Bathrooms: 6
- Full bathrooms: 1
- 1/2 bathrooms: 5
Bedroom 1
- Description: Carpet
- Area: 103.46
- Dimensions: 8.33 x 12.42
Primary bathroom
- Description: Carpet
- Area: 44.94
- Dimensions: 5.5 x 8.17
Bathroom 1
- Description: 1/2 bath 6'1' x 2'5'
- Area: 101.42
- Dimensions: 11.17 x 9.08
Bathroom 1
- Area: 18.35
- Dimensions: 5 x 3.67
Bathroom 2
- Description: Includes a 4' x 4' space
- Area: 136.64
- Dimensions: 13.9 x 9.83
Bathroom 3
- Description: Includes 3'8' x 3'11' for a 1/2 bath
- Area: 179.88
- Dimensions: 18.17 x 9.9
Bathroom 4
- Area: 173.88
- Dimensions: 14 x 12.42
Dining room
- Description: Carpet
- Area: 170
- Dimensions: 17 x 10
Kitchen
- Description: Carpet
- Area: 105.97
- Dimensions: 9.42 x 11.25
Laundry
- Area: 59.9
- Dimensions: 6.42 x 9.33
Loft
- Area: 88
- Dimensions: 11 x 8
Loft
- Area: 140
- Dimensions: 7 x 20
Other
- Description: Closet
- Area: 13.14
- Dimensions: 3.67 x 3.58
Heating
- Baseboard, Electric
Appliances
- Included: Oven, Refrigerator, Washer/Dryer
- Laundry: Laundry Room
Features
- Open Floorplan, Paneling
- Flooring: Carpet
- Attic: Finished
- Has fireplace: Yes
- Fireplace features: Wood Burning
Interior area
- Total structure area: 2,058
- Total interior livable area: 2,058 sqft
- Finished area above ground: 2,058
- Finished area below ground: 0
Property
Parking
- Parking features: Garage
- Has garage: Yes
Features
- Levels: Two
- Stories: 2
- Body of water: None
Lot
- Size: 10.13 Acres
- Features: Wooded
Details
- Parcel number: 23001210004.0031
- Zoning: Residential
Construction
Type & style
- Home type: SingleFamily
- Architectural style: Log
- Property subtype: Single Family Residence
Materials
- Log, Wood Siding
- Foundation: Pillar/Post/Pier
- Roof: Composition,Shingle
Condition
- New construction: No
- Year built: 1988
Utilities & green energy
- Electric: 200 or Less Amp Service
- Water: Well
Community & neighborhood
Location
- Region: Starrucca
- Subdivision: Other
Other
Other facts
- Listing terms: Cash,Conventional
Price history
| Date | Event | Price |
|---|---|---|
| 11/26/2025 | Sold | $306,000-5.8%$149/sqft |
Source: | ||
| 9/25/2025 | Pending sale | $325,000$158/sqft |
Source: | ||
| 6/21/2025 | Price change | $325,000-6.5%$158/sqft |
Source: | ||
| 3/7/2025 | Listed for sale | $347,500-12.8%$169/sqft |
Source: | ||
| 3/4/2025 | Listing removed | $398,500$194/sqft |
Source: | ||
Public tax history
| Year | Property taxes | Tax assessment |
|---|---|---|
| 2025 | $3,822 +2.7% | $221,000 -0.4% |
| 2024 | $3,720 | $221,800 |
| 2023 | $3,720 -0.4% | $221,800 +51.9% |
Find assessor info on the county website
Neighborhood: 18462
Nearby schools
GreatSchools rating
- 7/10Preston SchoolGrades: K-8Distance: 6 mi
- 8/10Honesdale High SchoolGrades: 9-12Distance: 27.2 mi

Get pre-qualified for a loan
At Zillow Home Loans, we can pre-qualify you in as little as 5 minutes with no impact to your credit score.An equal housing lender. NMLS #10287.
Sell for more on Zillow
Get a free Zillow Showcase℠ listing and you could sell for .
$307,900
2% more+ $6,158
With Zillow Showcase(estimated)
$314,058
