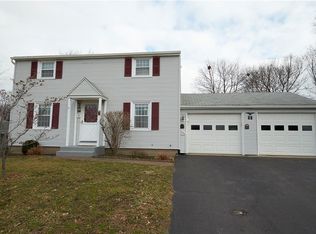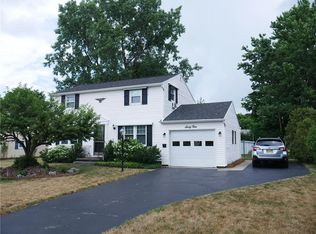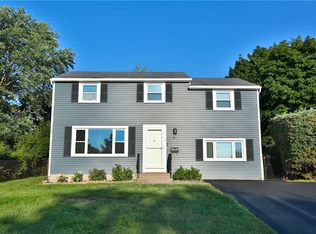New price on this 3 bedroom Irondequoit colonial with a spacious & shady backyard, perennial garden & large deck leading to an open, eat-in Kitchen. Each room welcomes guests w/ natural light & pleasant color schemes. Hardwoods are through out & ceramic tile in the kitchen & bath. Enjoy a work Island off the Eat-in-kitchen plus space for entertaining. Recessed canned lighting and neutral toned cupboards make the kitchen very bright. There's also an entrance from the garage to the residence and the backyard. Enjoy a newer H2O heater & glass block windows. Upstairs has an updated bath, vanity & lighting. You're pleasantly surprised by the space each bedroom allows. Storage is located throughout the home. Seller can allow for a quick closing.
This property is off market, which means it's not currently listed for sale or rent on Zillow. This may be different from what's available on other websites or public sources.


