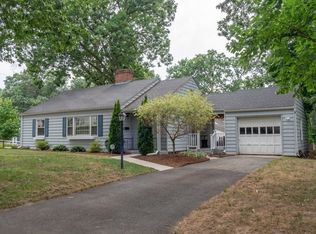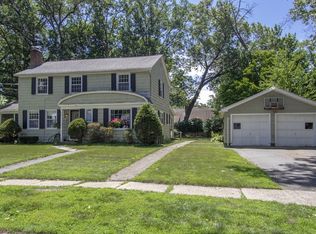WELCOME HOME! Impeccable expandable cape ready to move right in! Located on a quiet street just over East Longmeadow line before Longmeadow line. Exterior boasts great curb appeal, two car garage, awesome backyard! Interior features remodeled and upgraded kitchen with hardwood floors and is open to large sun filled living room with hardwood floors, central air. First floor has generous sized master bedroom and second bedroom that also has hardwood floors, and full bathroom. Side entrance leads to breezeway/sitting area, garage, and back glass enclosed sunroom/porch which leads to your backyard! Second floor has a third bedroom and a possible 4th that can be finished off! Partially finished basement makes for great additional space with a game room/family room, bathroom! Fabulous Value! Wonderful home!
This property is off market, which means it's not currently listed for sale or rent on Zillow. This may be different from what's available on other websites or public sources.


