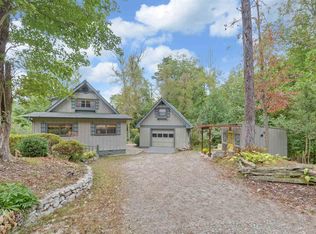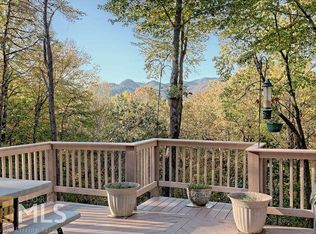Looking for a Mountain Retreat Home? Look no further! This home has 2 car carport, island in kitchen, open living room/dining room area with large windows to see the greenery outdoors. Home also offers an upstairs with open railings that over look the main living area downstairs. Home has a screened porch, green house in private back yard and a stream!
This property is off market, which means it's not currently listed for sale or rent on Zillow. This may be different from what's available on other websites or public sources.

