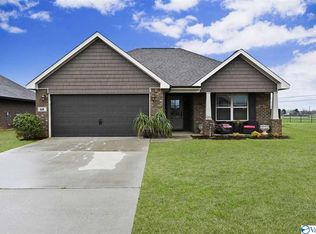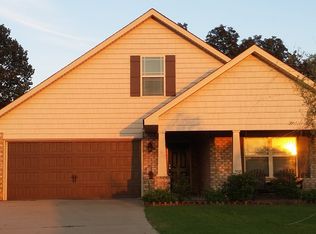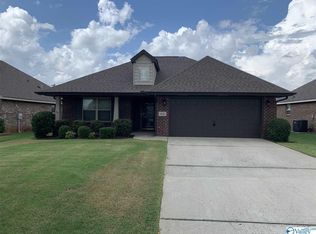Sold for $225,000
$225,000
74 Weeping Willow Ln, Decatur, AL 35603
2beds
1,270sqft
Single Family Residence
Built in 2012
-- sqft lot
$237,600 Zestimate®
$177/sqft
$1,612 Estimated rent
Home value
$237,600
$226,000 - $249,000
$1,612/mo
Zestimate® history
Loading...
Owner options
Explore your selling options
What's special
Hot New Listing! Gem of a 2BR/2BA Home in a peaceful cul-de-sac in Priceville - Only $230,000! Get ready to fall in love with this lovely 2 bedroom, 2 bathroom treasure in the Priceville School District! Step into comfort with it's plush new carpeting and a new HVAC system that will radiate warmth and style. Immerse yourself in entertainment with amazing full-house surround sound and enjoy peace of mind with an advanced security system. The kitchen is a delight, boasting sleek granite countertops and a full suite of stainless steel appliances including refrigerator. This home offers easy access to North Alabama's thriving industries, tech, shopping, food, and more! Openings to view now.
Zillow last checked: 8 hours ago
Listing updated: March 01, 2024 at 02:16pm
Listed by:
Hollie Blackwood 256-612-0034,
Exp Realty LLC Northern
Bought with:
Tad Montgomery, 141934
Newton Realty
Source: ValleyMLS,MLS#: 21848531
Facts & features
Interior
Bedrooms & bathrooms
- Bedrooms: 2
- Bathrooms: 2
- Full bathrooms: 2
Primary bedroom
- Features: Ceiling Fan(s), Carpet, Smooth Ceiling, Tray Ceiling(s), Window Cov
- Level: First
- Area: 168
- Dimensions: 12 x 14
Bedroom 2
- Features: Ceiling Fan(s), Carpet, Smooth Ceiling, Window Cov, Walk-In Closet(s)
- Level: First
- Area: 156
- Dimensions: 12 x 13
Primary bathroom
- Features: Marble, Smooth Ceiling, Vinyl, Walk-In Closet(s)
- Level: First
- Area: 90
- Dimensions: 9 x 10
Bathroom 1
- Features: Marble, Smooth Ceiling, Vinyl
- Level: First
- Area: 45
- Dimensions: 5 x 9
Dining room
- Features: Sitting Area, Smooth Ceiling, Vinyl, Window Cov
- Level: First
- Area: 80
- Dimensions: 8 x 10
Kitchen
- Features: Eat-in Kitchen, Granite Counters, Pantry, Smooth Ceiling, Tile, Vinyl, Window Cov
- Level: First
- Area: 160
- Dimensions: 16 x 10
Living room
- Features: Ceiling Fan(s), Carpet, Smooth Ceiling, Window Cov
- Level: First
- Area: 270
- Dimensions: 18 x 15
Laundry room
- Features: Smooth Ceiling, Vinyl
- Level: First
- Area: 54
- Dimensions: 6 x 9
Heating
- Central 1, Natural Gas
Cooling
- Central 1
Appliances
- Included: Dishwasher, Range, Microwave, Refrigerator
Features
- Has basement: No
- Has fireplace: No
- Fireplace features: None
Interior area
- Total interior livable area: 1,270 sqft
Property
Features
- Levels: One
- Stories: 1
Lot
- Dimensions: 181.53 x 139.82 x 135 x 31.85
Details
- Parcel number: 12 01 12 0 001 001.019
Construction
Type & style
- Home type: SingleFamily
- Architectural style: Ranch
- Property subtype: Single Family Residence
Materials
- Foundation: Slab
Condition
- New construction: No
- Year built: 2012
Utilities & green energy
- Sewer: Public Sewer
- Water: Public
Community & neighborhood
Security
- Security features: Security System
Location
- Region: Decatur
- Subdivision: Olde River Crossing
HOA & financial
HOA
- Has HOA: Yes
- HOA fee: $35 monthly
- Amenities included: Common Grounds
- Association name: Executive Real Estate Management
Other
Other facts
- Listing agreement: Agency
Price history
| Date | Event | Price |
|---|---|---|
| 2/29/2024 | Sold | $225,000-2.2%$177/sqft |
Source: | ||
| 1/23/2024 | Pending sale | $230,000$181/sqft |
Source: | ||
| 11/24/2023 | Listed for sale | $230,000+73.1%$181/sqft |
Source: | ||
| 5/17/2012 | Sold | $132,900$105/sqft |
Source: | ||
Public tax history
| Year | Property taxes | Tax assessment |
|---|---|---|
| 2024 | $658 -1% | $19,040 -0.9% |
| 2023 | $665 +8.7% | $19,220 +8% |
| 2022 | $612 +16.4% | $17,800 +14.8% |
Find assessor info on the county website
Neighborhood: 35603
Nearby schools
GreatSchools rating
- 10/10Priceville Elementary SchoolGrades: PK-5Distance: 1.1 mi
- 10/10Priceville Jr High SchoolGrades: 5-8Distance: 1.2 mi
- 6/10Priceville High SchoolGrades: 9-12Distance: 0.5 mi
Schools provided by the listing agent
- Elementary: Priceville
- Middle: Priceville
- High: Priceville High School
Source: ValleyMLS. This data may not be complete. We recommend contacting the local school district to confirm school assignments for this home.
Get pre-qualified for a loan
At Zillow Home Loans, we can pre-qualify you in as little as 5 minutes with no impact to your credit score.An equal housing lender. NMLS #10287.
Sell with ease on Zillow
Get a Zillow Showcase℠ listing at no additional cost and you could sell for —faster.
$237,600
2% more+$4,752
With Zillow Showcase(estimated)$242,352


