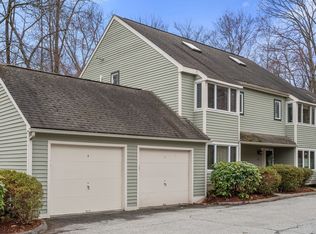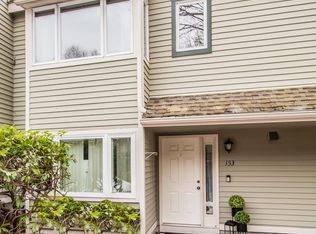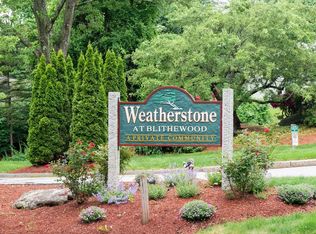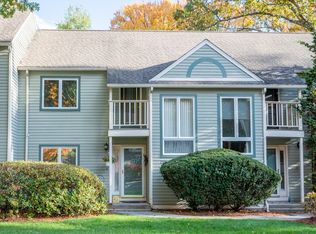Sold for $370,000 on 08/17/23
$370,000
74 Weatherstone Dr #74, Worcester, MA 01604
2beds
1,506sqft
Condominium, Townhouse
Built in 1988
-- sqft lot
$400,700 Zestimate®
$246/sqft
$2,506 Estimated rent
Home value
$400,700
$381,000 - $421,000
$2,506/mo
Zestimate® history
Loading...
Owner options
Explore your selling options
What's special
Open House Sat 6/10, 11-2 & Sun 6/11, 11-1. Welcome to this completely updated turn-key Condo! This tri-level home offers 2 bedrooms, 2 baths, and 1 car garage. Gorgeous new hardwood floors and tile throughout, every room freshly painted, high-end appliances, and beautiful light fixtures that won’t be missed! Kitchen complete w/ample cabinet and counter space, granite countertops, tile backsplash, and SS appliances. Open-concept living/dining room w/tons of sun and sliders to the private deck that overlooks the wooded backyard. Perfect for entertaining! Spacious penthouse-style main bedroom suite boasts gleaming HWs, double closets, vaulted ceiling, and private full bath w/skylights and linen closet. Add'l bedroom, full bath, and in-unit laundry on the mid-level. Family room w/w2w carpet and plenty of storage in finished lower level. Central air. Enjoy the private inground pool and clubhouse. Great commuter location with easy access to Commuter Rail, UMass, Mass Pike, Route 20 & 146.
Zillow last checked: 8 hours ago
Listing updated: August 30, 2023 at 02:53pm
Listed by:
David Papazian 508-852-4323,
Keller Williams Realty Greater Worcester 508-754-3020
Bought with:
Ada Cimpeanu
RE/MAX Prof Associates
Source: MLS PIN,MLS#: 73121172
Facts & features
Interior
Bedrooms & bathrooms
- Bedrooms: 2
- Bathrooms: 2
- Full bathrooms: 2
Primary bedroom
- Features: Bathroom - Full, Ceiling Fan(s), Vaulted Ceiling(s), Flooring - Hardwood, Closet - Double
- Level: Fourth Floor
- Area: 238
- Dimensions: 17 x 14
Bedroom 2
- Features: Vaulted Ceiling(s), Closet, Flooring - Hardwood
- Level: Second
- Area: 121
- Dimensions: 11 x 11
Primary bathroom
- Features: Yes
Bathroom 1
- Features: Bathroom - Full, Bathroom - With Tub & Shower, Skylight, Closet - Linen, Flooring - Stone/Ceramic Tile
- Level: Fourth Floor
- Area: 55
- Dimensions: 11 x 5
Bathroom 2
- Features: Bathroom - Full, Bathroom - With Shower Stall, Flooring - Stone/Ceramic Tile, Dryer Hookup - Electric, Washer Hookup
- Level: Second
- Area: 48
- Dimensions: 8 x 6
Dining room
- Features: Flooring - Hardwood, Open Floorplan
- Level: First
- Area: 88
- Dimensions: 8 x 11
Family room
- Features: Flooring - Wall to Wall Carpet
- Level: Basement
- Area: 418
- Dimensions: 19 x 22
Kitchen
- Features: Flooring - Hardwood, Countertops - Stone/Granite/Solid, Stainless Steel Appliances, Gas Stove
- Level: First
- Area: 108
- Dimensions: 12 x 9
Living room
- Features: Flooring - Hardwood, Deck - Exterior, Open Floorplan, Slider
- Level: First
- Area: 198
- Dimensions: 11 x 18
Heating
- Baseboard, Natural Gas
Cooling
- Central Air
Appliances
- Laundry: Electric Dryer Hookup, Washer Hookup, Second Floor, In Unit
Features
- Entrance Foyer
- Flooring: Tile, Carpet, Hardwood
- Doors: Storm Door(s)
- Windows: Insulated Windows
- Has basement: Yes
- Has fireplace: No
- Common walls with other units/homes: 2+ Common Walls
Interior area
- Total structure area: 1,506
- Total interior livable area: 1,506 sqft
Property
Parking
- Total spaces: 1
- Parking features: Attached, Under, Garage Door Opener, Deeded, Off Street, Paved
- Attached garage spaces: 1
- Has uncovered spaces: Yes
Features
- Entry location: Unit Placement(Street)
- Patio & porch: Deck
- Exterior features: Garden
- Pool features: Association, In Ground
Details
- Parcel number: M:34 B:031 L:00074,4398554
- Zoning: RS-7
Construction
Type & style
- Home type: Townhouse
- Property subtype: Condominium, Townhouse
Materials
- Frame
- Roof: Shingle
Condition
- Year built: 1988
- Major remodel year: 2003
Utilities & green energy
- Electric: Circuit Breakers
- Sewer: Public Sewer
- Water: Public
- Utilities for property: for Gas Range, for Electric Dryer, Washer Hookup, Icemaker Connection
Community & neighborhood
Community
- Community features: Public Transportation, Shopping, Pool, Tennis Court(s), Park, Medical Facility, Laundromat, Highway Access, House of Worship, Private School, Public School, T-Station, University
Location
- Region: Worcester
HOA & financial
HOA
- Has HOA: Yes
- HOA fee: $445 monthly
- Amenities included: Pool, Recreation Facilities, Clubroom, Garden Area, Clubhouse
- Services included: Water, Sewer, Insurance, Road Maintenance, Maintenance Grounds, Snow Removal, Trash
Price history
| Date | Event | Price |
|---|---|---|
| 8/17/2023 | Sold | $370,000+5.7%$246/sqft |
Source: MLS PIN #73121172 | ||
| 6/6/2023 | Listed for sale | $350,000+42.9%$232/sqft |
Source: MLS PIN #73121172 | ||
| 6/24/2020 | Listing removed | $245,000$163/sqft |
Source: ERA Key Realty Services - Worcester #72650715 | ||
| 6/10/2020 | Pending sale | $245,000$163/sqft |
Source: ERA Key Realty Services - Worcester #72650715 | ||
| 5/3/2020 | Listed for sale | $245,000$163/sqft |
Source: ERA Key Realty Services - Worcester #72650715 | ||
Public tax history
Tax history is unavailable.
Neighborhood: 01604
Nearby schools
GreatSchools rating
- 4/10Rice Square SchoolGrades: K-6Distance: 1.4 mi
- 3/10Worcester East Middle SchoolGrades: 7-8Distance: 1.9 mi
- 1/10North High SchoolGrades: 9-12Distance: 1.9 mi
Schools provided by the listing agent
- Elementary: Rice/Roosevelt
- Middle: East Middle
- High: North High
Source: MLS PIN. This data may not be complete. We recommend contacting the local school district to confirm school assignments for this home.
Get a cash offer in 3 minutes
Find out how much your home could sell for in as little as 3 minutes with a no-obligation cash offer.
Estimated market value
$400,700
Get a cash offer in 3 minutes
Find out how much your home could sell for in as little as 3 minutes with a no-obligation cash offer.
Estimated market value
$400,700



