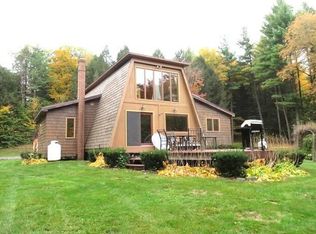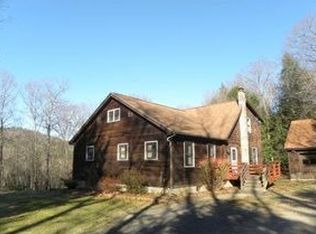Situated on a quiet street with privacy, this lovely Cape is the perfect home for many buyers. Whether you are a young family or if you are looking to live on one level, this home features a first floor bedroom, full tiled bathroom, living room and beautiful kitchen with center island and laundry. On the second floor there are 2 more bedrooms, another full tiled bathroom, and a very large insulated storage area. In the basement there are 2 finished rooms for additional hobby space or recreation. There is a large fenced in area for the puppies,a stone patio area with a fire pit and large deck overlooking the level yard. Good systems, new hot water heater, and 2 mini splits for extra heating and cooling. This is a wonderful property in great condition.
This property is off market, which means it's not currently listed for sale or rent on Zillow. This may be different from what's available on other websites or public sources.


