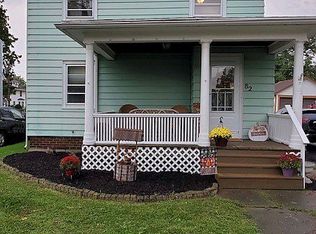**LISTING UPDATE***. SELLER IS HAVING A BRAND NEW HIGH EFFICIENCY FURNACE INSTALLED ON FRIDAY 11/25/22. Gorgeous early 1920's colonial in pristine condition! Lovingly cared for and maintained by the same owner for 36 years! One of the cleanest houses you'll find! Loaded with mint condition original character throughout the entire home. All gum wood trim throughout, leaded glass doors, glass door knobs, built in bookshelves, and beautifully recently refinished hardwood floors! Huge spacious living room with large front bay windows that provide tons of natural light. Cozy sunroom off the living room ideal for office or play room. Spotless kitchen with brand new subway tile backsplash. Recently renovated bathroom with brand new floors, vanity, fixtures, and toilet. All Freshly painted interior with warm neutral colors. Large detached 2 car garage. Nice side yard with concrete patio. Truly nothing to do but move right in! Showings start immediately with no delayed negations, first come first serve! Open Sunday from 11/13/22 from 11:30 to 1 pm.
This property is off market, which means it's not currently listed for sale or rent on Zillow. This may be different from what's available on other websites or public sources.
