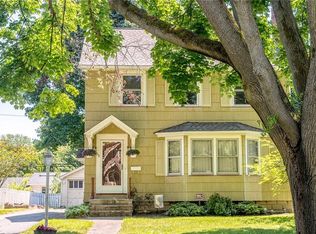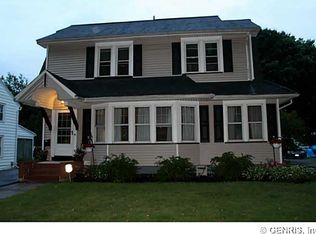This warm and inviting home is sure to impress! Walk in from the convenient mudroom to a generous sized living room complete with a beautiful gas fireplace. Through a charming cased opening you will find the dining space connected to kitchen featuring stainless steal appliances and stylish light fixtures. To complete the first floor, French doors lead you to a bonus room that would make an excellent office, playroom, informal living room - you name it! Upstairs you will find a full bath with a newly tiled shower, ample storage and two great bedrooms including a massive main bedroom. The basement with an updated half bath allows additional space to spread out and the fenced backyard with a patio and water feature is made for entertaining in the warmer months! Book your showings today for a chance to make this lovely home yours! Showings begin on Saturday (2/19) at 9 AM. Negotiations will take place on Tuesday (2/22) at 5 PM. 2022-04-08
This property is off market, which means it's not currently listed for sale or rent on Zillow. This may be different from what's available on other websites or public sources.

