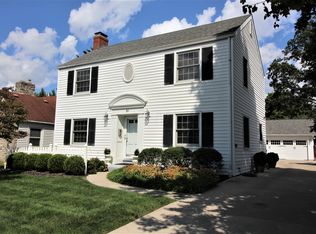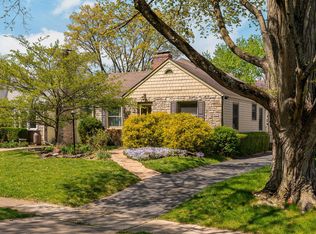Gorgeous updates on a Beechwold/Clintonville home with easy walk to Park of Roses, bike path and all the area offers. Stunning floor to ceiling kitchen remodel highlights open floor plan, numerous updates include quartz countertops, high end appliances, glass subway tile and many customizations. Modern first floor bath charms with pedestal sink and marble floors. New carpet and flooring in all bedrooms. Original hardwood floors with built-ins throughout. Gas fireplace in living room, wood burning fireplace in basement. Spacious master bedroom suite with full bath, walk-through closet and storage galore. Possible 4th BR in finished basement provides additional living space, abundant storage and laundry room. Outside retreat with newer patio and beautiful landscaping. New roof in 2013.
This property is off market, which means it's not currently listed for sale or rent on Zillow. This may be different from what's available on other websites or public sources.

