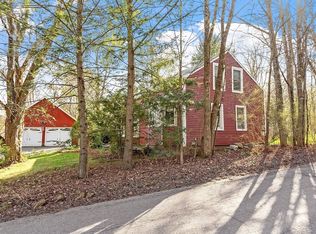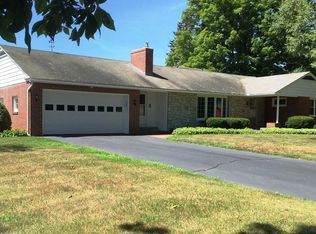Situated on over an acre of land in the heart of the pioneer valley, enjoy this beautiful home tucked away in Bernardston MA. The picturesque landscape is perfect for gardening and hobby farming. The newly laid stone walkway and stairs welcome you into the home and lead you into the open dining room and kitchen. The refinshed hard wood floors and beautiful stone chimney add warmth and comfort to the open living room. The natural light fills this home accentuating the nice circular flow. One of the bedrooms is conveniently located on the first floor as is the full bath making single level living a reality. The basement offers one finished room more space for a workshop or storage. This home has been impeccably cared for and is move in ready. Come see everything it has to offer.
This property is off market, which means it's not currently listed for sale or rent on Zillow. This may be different from what's available on other websites or public sources.


