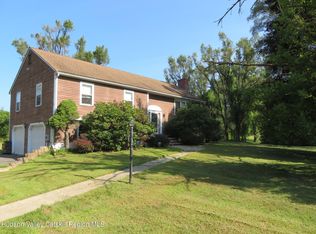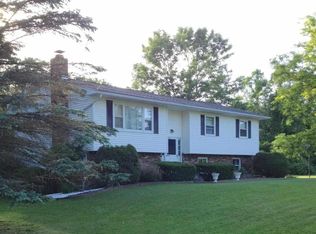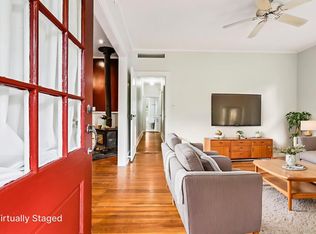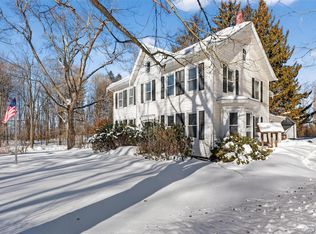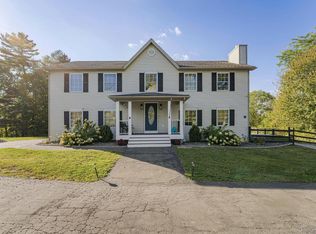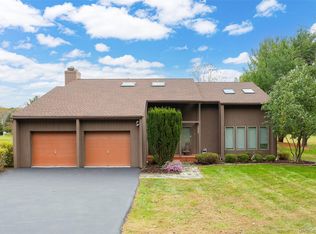Nestled on a spacious corner lot within a charming subdivision, this meticulously cared-for Colonial home is just minutes from the Historic Hamlet of Stone Ridge. Upon entry, you are greeted by a stunning open foyer featuring exposed brick, a stained glass transom, and a striking staircase with custom wainscoting. The formal dining room seamlessly connects to an inviting country kitchen, complete with granite countertops, a large island, and stainless steel appliances. French doors enhance the elegance of the formal living room, which boasts a cozy fireplace. The family room, with its cathedral ceilings and striking brick fireplace, opens to a rear deck through glass doors, where an above-ground pool, and a beautifully fenced yard await. The yard is a gardener's delight, featuring an abundance of perennial gardens. The first floor is further enhanced by gleaming hardwood floors, a convenient laundry room, a pantry, and a half bath. The second floor impresses with its wide landing and hallway, adorned with exquisite custom trim. The master bedroom is a retreat unto itself, with a newly renovated marble bathroom featuring a walk-in shower, dual vanities, and tiled flooring. Three additional bedrooms and a full bath complete the upper level. The home is tastefully decorated in cool, calming colors, creating a move-in-ready atmosphere. Additional details include oil heating (above ground) and a two-car attached garage, ensuring both comfort and convenience. This home is a perfect blend of style, functionality, and charm.
Pending
$650,000
74 Vincent Lane, Stone Ridge, NY 12484
4beds
2,608sqft
Single Family Residence, Residential
Built in 1987
1.1 Acres Lot
$-- Zestimate®
$249/sqft
$-- HOA
What's special
- 109 days |
- 77 |
- 3 |
Zillow last checked: 8 hours ago
Listing updated: October 25, 2025 at 03:13pm
Listing by:
Curasi Realty, Inc. 845-457-9174,
Dawn E. Gregg 914-388-5239
Source: OneKey® MLS,MLS#: 865129
Facts & features
Interior
Bedrooms & bathrooms
- Bedrooms: 4
- Bathrooms: 3
- Full bathrooms: 2
- 1/2 bathrooms: 1
Bedroom 1
- Level: Second
Bedroom 2
- Level: Second
Bedroom 3
- Level: Second
Bedroom 4
- Level: Second
Bathroom 1
- Level: Second
Bathroom 2
- Level: Second
Basement
- Level: Lower
Dining room
- Level: First
Family room
- Level: First
Kitchen
- Level: First
Laundry
- Level: First
Lavatory
- Level: First
Living room
- Level: First
Heating
- Baseboard
Cooling
- None
Appliances
- Included: Dishwasher, Range, Refrigerator, Stainless Steel Appliance(s)
- Laundry: Laundry Room
Features
- Ceiling Fan(s), Eat-in Kitchen, Entrance Foyer, Formal Dining, Granite Counters, His and Hers Closets, Primary Bathroom
- Flooring: Carpet, Ceramic Tile, Hardwood
- Basement: Full,Unfinished
- Attic: Pull Stairs
- Number of fireplaces: 1
- Fireplace features: Living Room
Interior area
- Total structure area: 2,608
- Total interior livable area: 2,608 sqft
Property
Parking
- Total spaces: 2
- Parking features: Driveway
- Garage spaces: 2
- Has uncovered spaces: Yes
Features
- Levels: Two
- Exterior features: Garden
- Has private pool: Yes
- Pool features: Above Ground
- Fencing: Back Yard
- Has view: Yes
- View description: Neighborhood, Trees/Woods
Lot
- Size: 1.1 Acres
- Features: Back Yard, Corner Lot, Front Yard, Landscaped, Level, Near School, Private
- Residential vegetation: Partially Wooded
Details
- Parcel number: 3400061.0200001047.0000000
- Special conditions: None
Construction
Type & style
- Home type: SingleFamily
- Architectural style: Colonial
- Property subtype: Single Family Residence, Residential
Materials
- Foundation: Block
Condition
- Actual
- Year built: 1987
Utilities & green energy
- Sewer: Septic Tank
- Utilities for property: Cable Connected, Electricity Connected
Community & HOA
HOA
- Has HOA: No
Location
- Region: Stone Ridge
Financial & listing details
- Price per square foot: $249/sqft
- Tax assessed value: $368,500
- Annual tax amount: $10,208
- Date on market: 5/27/2025
- Cumulative days on market: 247 days
- Listing agreement: Exclusive Right To Sell
- Electric utility on property: Yes
Estimated market value
Not available
Estimated sales range
Not available
Not available
Price history
Price history
| Date | Event | Price |
|---|---|---|
| 10/25/2025 | Pending sale | $650,000$249/sqft |
Source: | ||
| 10/4/2025 | Contingent | $650,000$249/sqft |
Source: | ||
| 10/3/2025 | Listed for sale | $650,000$249/sqft |
Source: | ||
| 10/3/2025 | Contingent | $650,000$249/sqft |
Source: | ||
| 9/2/2025 | Price change | $650,000-2.8%$249/sqft |
Source: | ||
Public tax history
Public tax history
| Year | Property taxes | Tax assessment |
|---|---|---|
| 2024 | -- | $368,500 |
| 2023 | -- | $368,500 |
| 2022 | -- | $368,500 |
Find assessor info on the county website
BuyAbility℠ payment
Estimated monthly payment
Boost your down payment with 6% savings match
Earn up to a 6% match & get a competitive APY with a *. Zillow has partnered with to help get you home faster.
Learn more*Terms apply. Match provided by Foyer. Account offered by Pacific West Bank, Member FDIC.Climate risks
Neighborhood: 12484
Nearby schools
GreatSchools rating
- 7/10Marbletown Elementary SchoolGrades: K-3Distance: 0.5 mi
- 4/10Rondout Valley Junior High SchoolGrades: 7-8Distance: 3.1 mi
- 5/10Rondout Valley High SchoolGrades: 9-12Distance: 3.1 mi
Schools provided by the listing agent
- Elementary: Marbletown Elementary School
- Middle: Rondout Valley Junior High School
- High: Rondout Valley High School
Source: OneKey® MLS. This data may not be complete. We recommend contacting the local school district to confirm school assignments for this home.
- Loading
