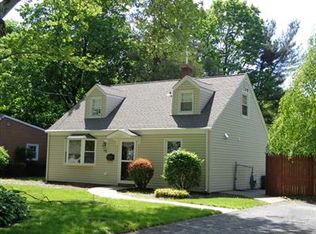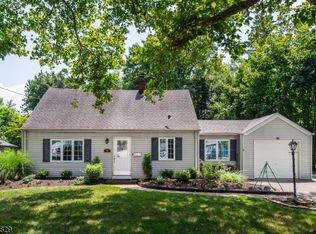Wonderful home in great neighborhood. Features include updated kitchen and bath, updated laundry room with cabinets and closet. All appliances included. Make this house your home. Great for commuting to NYC. Close to major highways, shopping, parks, transportation. Flood insurance required but no water after Hurricane Irene. Sellers are removing underground oil tank and replacing with above ground. 1950's
This property is off market, which means it's not currently listed for sale or rent on Zillow. This may be different from what's available on other websites or public sources.

