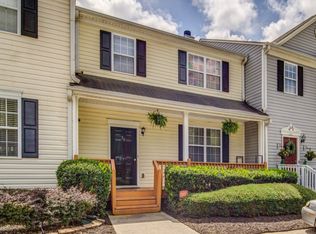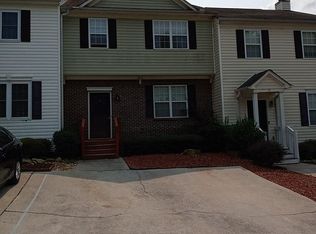Closed
$257,000
74 Venture Path, Hiram, GA 30141
4beds
704sqft
Townhouse
Built in 2001
2,178 Square Feet Lot
$257,500 Zestimate®
$365/sqft
$2,235 Estimated rent
Home value
$257,500
$232,000 - $286,000
$2,235/mo
Zestimate® history
Loading...
Owner options
Explore your selling options
What's special
Welcome to your dream home! This exquisite townhouse boasts new luxury vinyl plank flooring throughout, creating a modern and stylish look. The cozy fireplace in the living room adds warmth and charm to the space, perfect for relaxing evenings.The kitchen features top-of-the-line stainless steel appliances, complemented by a stylish backsplash that adds a touch of elegance. Step outside onto the deck and enjoy a peaceful outdoor retreat. The fully finished basement includes a fantastic men cave, offering a perfect space for entertainment or relaxation. Upstairs, you'll find plush new carpeting and chic new light fixtures that enhance the ambiance of each room.The master bathroom features a double vanity sink, providing convenience and sophistication with No Rental Restrictions! With guest parking available, hosting friends and family is a breeze. Located so near highway 278, this home can simplify and shorten your commute or travel! Conveniently located to Hiram, Historic Dallas, Powder Springs and Downtown Marietta. Plenty of restaurants and Walmart is within walking distance away from this very desirable subdivision. HOA fees cover the water and sewage, garbage, termite and pest control and grounds maintenance.
Zillow last checked: 8 hours ago
Listing updated: February 12, 2026 at 03:20pm
Listed by:
Jeffrey Ducreay 770-377-8857,
Real Broker LLC
Bought with:
Soji Obademi, 424719
BHGRE Metro Brokers
Source: GAMLS,MLS#: 10491041
Facts & features
Interior
Bedrooms & bathrooms
- Bedrooms: 4
- Bathrooms: 3
- Full bathrooms: 3
- Main level bathrooms: 1
Kitchen
- Features: Breakfast Bar
Heating
- Central
Cooling
- Attic Fan, Ceiling Fan(s), Central Air
Appliances
- Included: Dishwasher, Disposal
- Laundry: Other
Features
- Tray Ceiling(s), Vaulted Ceiling(s)
- Flooring: Hardwood
- Windows: Double Pane Windows
- Basement: Finished
- Number of fireplaces: 1
- Common walls with other units/homes: 2+ Common Walls
Interior area
- Total structure area: 704
- Total interior livable area: 704 sqft
- Finished area above ground: 0
- Finished area below ground: 704
Property
Parking
- Parking features: Attached
- Has attached garage: Yes
Features
- Levels: Three Or More
- Stories: 3
- Waterfront features: No Dock Or Boathouse
- Body of water: None
Lot
- Size: 2,178 sqft
- Features: None
Details
- Parcel number: 51145
Construction
Type & style
- Home type: Townhouse
- Architectural style: Other
- Property subtype: Townhouse
- Attached to another structure: Yes
Materials
- Vinyl Siding
- Roof: Composition
Condition
- Resale
- New construction: No
- Year built: 2001
Utilities & green energy
- Sewer: Public Sewer
- Water: Public
- Utilities for property: Cable Available, Electricity Available, Natural Gas Available
Community & neighborhood
Security
- Security features: Carbon Monoxide Detector(s)
Community
- Community features: None
Location
- Region: Hiram
- Subdivision: Westwind Townhomes Ph 2
HOA & financial
HOA
- Has HOA: Yes
- HOA fee: $2,436 annually
- Services included: Maintenance Grounds, Trash, Water
Other
Other facts
- Listing agreement: Exclusive Right To Sell
- Listing terms: Cash,Conventional,FHA,USDA Loan,VA Loan
Price history
| Date | Event | Price |
|---|---|---|
| 1/18/2026 | Listing removed | $2,550$4/sqft |
Source: Zillow Rentals Report a problem | ||
| 12/5/2025 | Price change | $2,550-1.9%$4/sqft |
Source: Zillow Rentals Report a problem | ||
| 11/5/2025 | Price change | $2,600-3.7%$4/sqft |
Source: Zillow Rentals Report a problem | ||
| 10/23/2025 | Listed for rent | $2,700+108.5%$4/sqft |
Source: Zillow Rentals Report a problem | ||
| 5/30/2025 | Sold | $257,000+2.8%$365/sqft |
Source: | ||
Public tax history
| Year | Property taxes | Tax assessment |
|---|---|---|
| 2025 | $2,627 +12.5% | $105,600 +14.8% |
| 2024 | $2,335 -4.9% | $91,956 -2.3% |
| 2023 | $2,455 +6.2% | $94,168 +18.3% |
Find assessor info on the county website
Neighborhood: 30141
Nearby schools
GreatSchools rating
- 5/10Hiram Elementary SchoolGrades: PK-5Distance: 1.1 mi
- 5/10P B Ritch Middle SchoolGrades: 6-8Distance: 1.5 mi
- 4/10Hiram High SchoolGrades: 9-12Distance: 1.1 mi
Schools provided by the listing agent
- Elementary: Hiram
- Middle: P.B. Ritch
- High: Hiram
Source: GAMLS. This data may not be complete. We recommend contacting the local school district to confirm school assignments for this home.
Get a cash offer in 3 minutes
Find out how much your home could sell for in as little as 3 minutes with a no-obligation cash offer.
Estimated market value$257,500
Get a cash offer in 3 minutes
Find out how much your home could sell for in as little as 3 minutes with a no-obligation cash offer.
Estimated market value
$257,500

