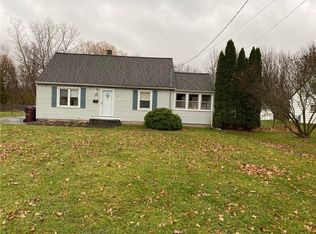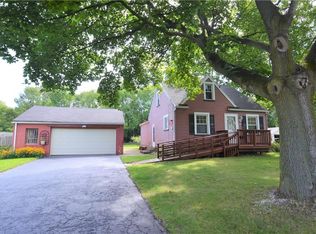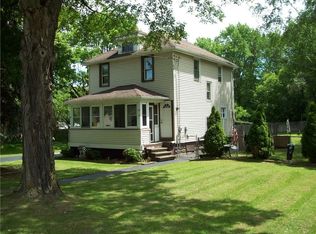Absolutely incredible house with two car garage PLUS ADDITIONAL DETACHED FOUR BAY 26 x 45 GARAGE! Beautiful house with NUMEROUS UPDATES! Kitchen with oak cabinets, granite counter tops, marble back splash, convenient pantry cabinet & beautiful flooring. Two bedrooms (hardwoods under carpet) on 1st floor & updated bath with walk-in shower & Corian vanity top. Wonderful entertaining space on the back of the house features 1st floor laundry & dinette area, bar with double sliding glass doors to backyard & large family room. Upstairs has large bedroom, walk-in closet with adjoining updated powder room. Vinyl siding (2002), Rochester Colonial thermal pane windows. Front roof tear off (2013), Furnace & A/C (1999). Incredible walk-up loft storage in garage.
This property is off market, which means it's not currently listed for sale or rent on Zillow. This may be different from what's available on other websites or public sources.


