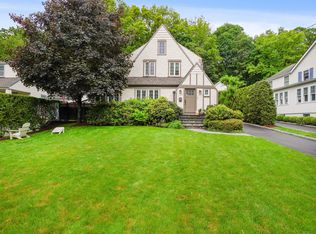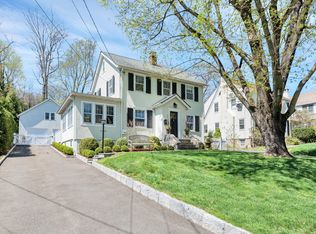Sold for $1,775,000 on 08/25/25
$1,775,000
74 Valleywood Rd, Cos Cob, CT 06807
4beds
2,198sqft
Residential, Single Family Residence
Built in 1929
9,583.2 Square Feet Lot
$1,799,700 Zestimate®
$808/sqft
$6,030 Estimated rent
Home value
$1,799,700
$1.62M - $2.00M
$6,030/mo
Zestimate® history
Loading...
Owner options
Explore your selling options
What's special
Charming 1929 home in one of Cos Cob's most desirable neighborhoods, close to town and schools. Sun-filled open floor plan with hardwood floors, classic detailing and beautiful landscaping. Living and dining rooms feature two walls of windows and a wood burning fireplace. Eat in kitchen with new appliances, breakfast nook, and family room with built-ins open to a stone terrace and tiered, fenced backyard—ideal for entertaining. Upstairs features 3 bedrooms, 1 full bath, and finished attic playroom. A 4th bedroom and second bath above the 2-car garage make a perfect guest suite or office. Play area and level yard complete this special property. Expansion potential with available FAR. Move-in ready with timeless character, modern updates, and space to grow in a truly welcoming community.
Zillow last checked: 8 hours ago
Listing updated: August 25, 2025 at 01:51pm
Listed by:
Amanda Bates Goodro 203-536-1195,
Houlihan Lawrence
Bought with:
Elizabeth Levison, RES.0815743
Compass Connecticut, LLC
Source: Greenwich MLS, Inc.,MLS#: 122916
Facts & features
Interior
Bedrooms & bathrooms
- Bedrooms: 4
- Bathrooms: 3
- Full bathrooms: 2
- 1/2 bathrooms: 1
Heating
- Natural Gas, Hot Water
Cooling
- Central Air
Features
- Eat-in Kitchen
- Basement: Full,Unfinished
- Number of fireplaces: 1
Interior area
- Total structure area: 2,198
- Total interior livable area: 2,198 sqft
Property
Parking
- Total spaces: 2
- Parking features: Garage Door Opener
- Garage spaces: 2
Features
- Patio & porch: Terrace
Lot
- Size: 9,583 sqft
- Features: Parklike, Stone Wall
Details
- Additional structures: Garage Apartment, Studio
- Parcel number: 081909/S
- Zoning: R-7
Construction
Type & style
- Home type: SingleFamily
- Architectural style: Tudor
- Property subtype: Residential, Single Family Residence
Materials
- Stucco
- Roof: Asphalt
Condition
- Year built: 1929
- Major remodel year: 2022
Utilities & green energy
- Water: Public
- Utilities for property: Cable Connected
Community & neighborhood
Security
- Security features: Security System
Location
- Region: Cos Cob
Price history
| Date | Event | Price |
|---|---|---|
| 8/25/2025 | Sold | $1,775,000$808/sqft |
Source: | ||
| 6/17/2025 | Pending sale | $1,775,000$808/sqft |
Source: | ||
| 6/11/2025 | Price change | $1,775,000-2.7%$808/sqft |
Source: | ||
| 5/30/2025 | Listed for sale | $1,825,000+31.8%$830/sqft |
Source: | ||
| 4/20/2021 | Sold | $1,385,000+0.7%$630/sqft |
Source: | ||
Public tax history
Tax history is unavailable.
Neighborhood: Cos Cob
Nearby schools
GreatSchools rating
- 6/10Cos Cob SchoolGrades: K-5Distance: 0.3 mi
- 8/10Central Middle SchoolGrades: 6-8Distance: 0.4 mi
- 10/10Greenwich High SchoolGrades: 9-12Distance: 0.6 mi
Schools provided by the listing agent
- Elementary: Cos Cob
- Middle: Central
Source: Greenwich MLS, Inc.. This data may not be complete. We recommend contacting the local school district to confirm school assignments for this home.

Get pre-qualified for a loan
At Zillow Home Loans, we can pre-qualify you in as little as 5 minutes with no impact to your credit score.An equal housing lender. NMLS #10287.
Sell for more on Zillow
Get a free Zillow Showcase℠ listing and you could sell for .
$1,799,700
2% more+ $35,994
With Zillow Showcase(estimated)
$1,835,694
