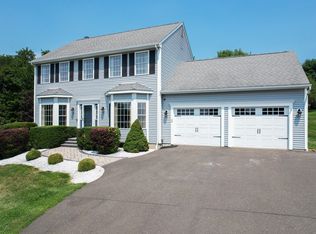Stunningly remodeled Center Hall Colonial with breathtaking open floor plan! Gorgeous Giordano kitchen w/granite island, two ovens & stainless steel appliances, large formal dining room, living room opens to family room w/fireplace and double French doors to deck, main level washer/dryer in the half bath stays, enormous Master suite with remodeled bath and large, walk-in California closets, 2nd full bath with beautiful ceramic tile shower; central air, central vacuum & crown molding throughout, new roof and gutters in 2015, all new windows in 2013, striking stone entryway. Expansive rear decks offer multiple areas to dine, relax or sun. Private yard features all organic gardens & utility shed.
This property is off market, which means it's not currently listed for sale or rent on Zillow. This may be different from what's available on other websites or public sources.

