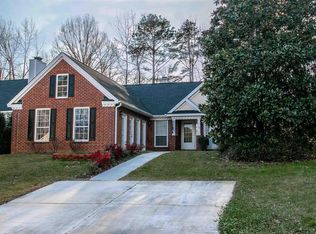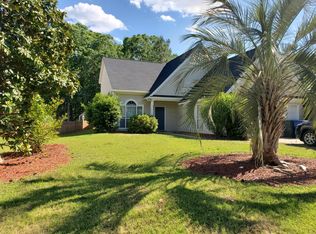A beautiful timeless home that walks in from a foyer leads to the vaulted ceiling Family Room with Fireplace, built-ins & Palladian Window that is separated by columns to the Formal Dining Room. The spacious kitchen features loads of painted cabinets, granite counters, subway tile backsplash, island, pantry & Breakfast Area. It opens to the Sunroom that makes a great playroom or additional casual space. Master Bedroom offers a large walk-in closet & private bathroom with double vanities and a walk-in shower. 2 additional bedrooms on main level & the 4th bedroom/recreation/media room is the FROG. Great Laundry Room & Drop Zone as you enter from the oversized 2 car garage. Huge fenced backyard viewed from a stone patio as plenty of play area & there's also a firepit for a relaxing evening by the fire. Terrific, updated & rent ready home in desirable community that offers great amenities & convenient to great schools, shopping, restaurants & interstate. Can come furnished or partially furnished per tenant request. Move in date is flexible. Fixed term and short term lease with month to month upon renewal. Tenants pay water, electricity, and internet Owner pays Sewage, trash, HoA, pest control. No smoking allowed. Pets allowed per Owner and signed pet agreement. Must follow HoA guidelines, including maintaining lawn. Rent due at the 1st of the month. Electric cost Avg seasonally/occupancy dependent: Estimated $90-$290. Water cost Avg seasonally/occupancy dependent: Estimated $25-$50.
This property is off market, which means it's not currently listed for sale or rent on Zillow. This may be different from what's available on other websites or public sources.

