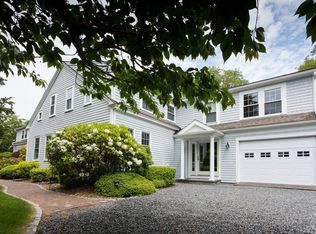Sold for $1,725,000 on 08/17/23
$1,725,000
74 Uncle Barneys Road, West Dennis, MA 02670
5beds
3,823sqft
Single Family Residence
Built in 1974
0.51 Acres Lot
$2,278,900 Zestimate®
$451/sqft
$4,313 Estimated rent
Home value
$2,278,900
$2.05M - $2.53M
$4,313/mo
Zestimate® history
Loading...
Owner options
Explore your selling options
What's special
Set on a picturesque street along the Bass River is a magical property, revered by those who pass by. The home was designed with many thoughtful & unique architectural elements, angles, built-ins & porches, providing an authentic Cape feel. With 3 separate structures on the half acre lot, it has a feeling of a compound, complete with your own courtyard with a heated, in-ground pool & patio. The main home is comprised of 4 BRs, 4 BAs & 2 enclosed porches. With both a living room & family room, along with a kitchen that flows into the dining room, there is ample room to host a gathering. The spacious primary suite has vaulted ceilings, a walk in closet, bath and an attached office/reading/craft room that leads out to a deck. The 2nd home has a full kitchen & living room on the 1st floor, along with a full BA and a BR. The 2nd floor loft has built in closets & beds. It features a deck & is completely fenced in, making this your guests own private getaway. The 2 car garage has incredible (double dormered) unfinished space on the 2nd floor. This special property is set south of 28, with town landings on the street, West Dennis Beach only 1 mile away and many future possibilities.
Zillow last checked: 8 hours ago
Listing updated: September 05, 2024 at 09:00pm
Listed by:
Kelly L Schwarz 508-394-6588,
ERA Cape Real Estate, LLC
Bought with:
Colin Garvey
William Raveis Real Estate & Home Services
Source: CCIMLS,MLS#: 22301775
Facts & features
Interior
Bedrooms & bathrooms
- Bedrooms: 5
- Bathrooms: 6
- Full bathrooms: 5
- 1/2 bathrooms: 1
- Main level bathrooms: 3
Primary bedroom
- Features: Balcony, Walk-In Closet(s), Recessed Lighting, Office/Sitting Area, Ceiling Fan(s), Cathedral Ceiling(s)
- Level: Second
Bedroom 2
- Features: Bedroom 2
- Level: Second
Bedroom 3
- Features: Bedroom 3
- Level: Second
Bedroom 4
- Features: Bedroom 4
- Level: First
Primary bathroom
- Features: Private Full Bath
Dining room
- Features: Dining Room
- Level: First
Kitchen
- Features: Kitchen
- Level: First
Living room
- Features: Living Room
- Level: First
Heating
- Hot Water
Cooling
- None
Appliances
- Included: Dishwasher, Washer, Refrigerator, Microwave, Gas Water Heater
- Laundry: Laundry Room, First Floor
Features
- Recessed Lighting, Pantry, Linen Closet
- Flooring: Hardwood, Carpet, Tile
- Basement: Bulkhead Access,Cape Cod
- Number of fireplaces: 3
Interior area
- Total structure area: 3,823
- Total interior livable area: 3,823 sqft
Property
Parking
- Total spaces: 2
- Parking features: Garage - Attached
- Attached garage spaces: 2
Features
- Stories: 2
- Exterior features: Outdoor Shower, Private Yard
- Has private pool: Yes
- Pool features: Heated, In Ground
- Fencing: Fenced
Lot
- Size: 0.51 Acres
- Features: Marina, School, Major Highway, House of Worship, Near Golf Course, Cape Cod Rail Trail, Shopping, Level, Cleared, South of Route 28
Details
- Parcel number: 44140
- Zoning: R40
- Special conditions: None
Construction
Type & style
- Home type: SingleFamily
- Property subtype: Single Family Residence
Materials
- Shingle Siding
- Foundation: Block, Poured
- Roof: Asphalt
Condition
- Updated/Remodeled, Approximate
- New construction: No
- Year built: 1974
- Major remodel year: 2002
Utilities & green energy
- Sewer: Septic Tank, Private Sewer
Community & neighborhood
Location
- Region: West Dennis
Other
Other facts
- Listing terms: Cash
Price history
| Date | Event | Price |
|---|---|---|
| 8/17/2023 | Sold | $1,725,000-13.5%$451/sqft |
Source: | ||
| 7/25/2023 | Pending sale | $1,995,000$522/sqft |
Source: | ||
| 7/23/2023 | Contingent | $1,995,000$522/sqft |
Source: MLS PIN #73110121 Report a problem | ||
| 7/23/2023 | Pending sale | $1,995,000$522/sqft |
Source: | ||
| 6/9/2023 | Price change | $1,995,000-5%$522/sqft |
Source: | ||
Public tax history
| Year | Property taxes | Tax assessment |
|---|---|---|
| 2025 | $7,194 +2.6% | $1,661,500 +4% |
| 2024 | $7,012 -1.4% | $1,597,200 +4.9% |
| 2023 | $7,111 +27.9% | $1,522,600 +53.3% |
Find assessor info on the county website
Neighborhood: West Dennis
Nearby schools
GreatSchools rating
- 5/10Ezra H Baker Innovation SchoolGrades: PK-3Distance: 1.5 mi
- 3/10Dennis-Yarmouth Regional High SchoolGrades: 8-12Distance: 1.2 mi
- 3/10Dennis-Yarmouth Intermediate SchoolGrades: 4-6Distance: 1.6 mi
Schools provided by the listing agent
- District: Dennis-Yarmouth
Source: CCIMLS. This data may not be complete. We recommend contacting the local school district to confirm school assignments for this home.

Get pre-qualified for a loan
At Zillow Home Loans, we can pre-qualify you in as little as 5 minutes with no impact to your credit score.An equal housing lender. NMLS #10287.
Sell for more on Zillow
Get a free Zillow Showcase℠ listing and you could sell for .
$2,278,900
2% more+ $45,578
With Zillow Showcase(estimated)
$2,324,478