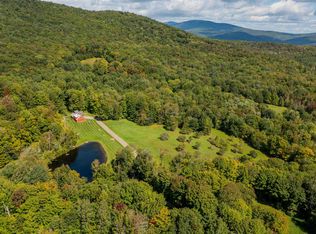Closed
Listed by:
Dan J McKenna,
Cummings & Co 802-874-7081
Bought with: Mary Mitchell Miller Real Estate
$1,050,000
74 Turner Road, Weston, VT 05161
3beds
2,300sqft
Single Family Residence
Built in 2003
10.25 Acres Lot
$1,133,000 Zestimate®
$457/sqft
$4,486 Estimated rent
Home value
$1,133,000
$1.04M - $1.23M
$4,486/mo
Zestimate® history
Loading...
Owner options
Explore your selling options
What's special
Welcome to this stunning rustic log home perched on a hill overlooking a beautifully landscaped 10 acres in Weston Vt. Located in a desirable area of Weston, just off Trout Club Road. Drive past the Wantastiquet Trout Club, Turner road is on your right. Dine on the large wrap around deck, listen to the stream roll into the half acre pond. Walk down to the pond on the granite stairway, relax by the generous fire pit. Enjoy kayaking & hang out on the floating dock. This 10 acre parcel backs up to Green Mtn National Forest. Hike, snowmobile or ride on the private 1 mile trail w/ a steel reinforced bridge over the stream.The main entry opens to a floor plan with a beautiful kitchen and grand cathedral ceiling living area. Nestle in front of the cozy fireplace, providing warmth during Vermont's colder months. The main floor boasts a generous primary en suite bedroom, including an oversized soaking/Jacuzzi tub, walk in shower & heated towel racks. Main floor side entry doubles as a mudroom & laundry. Upstairs balcony provides a view of the living room and access to 2 bedrooms with a unique Jack & Jill bathroom. The walkout basement has a useful workshop/storage area and an option for a game room/family room or bedroom. All plumbed for a bathroom of your choice. This home is being offered mostly furnished. Enjoy this private location with no worries – a Cummins 20 KW backup generator will keep you going. Don’t miss the chance to own this idyllic and secluded log home in Vermont.
Zillow last checked: 8 hours ago
Listing updated: November 09, 2023 at 08:38am
Listed by:
Dan J McKenna,
Cummings & Co 802-874-7081
Bought with:
Mary Mitchell Miller Real Estate
Source: PrimeMLS,MLS#: 4958992
Facts & features
Interior
Bedrooms & bathrooms
- Bedrooms: 3
- Bathrooms: 3
- Full bathrooms: 2
- 1/2 bathrooms: 1
Heating
- Oil, Hot Water
Cooling
- Wall Unit(s)
Appliances
- Included: Electric Cooktop, Dishwasher, Dryer, Microwave, Refrigerator, Washer, Water Heater off Boiler
- Laundry: 1st Floor Laundry
Features
- Cathedral Ceiling(s), Hearth, Kitchen Island, Kitchen/Dining, Living/Dining, Natural Woodwork
- Flooring: Wood
- Basement: Concrete,Partially Finished,Walkout,Walk-Out Access
- Has fireplace: Yes
- Fireplace features: Wood Burning
Interior area
- Total structure area: 3,300
- Total interior livable area: 2,300 sqft
- Finished area above ground: 2,300
- Finished area below ground: 0
Property
Parking
- Parking features: Gravel
Features
- Levels: 3
- Stories: 3
- Exterior features: Dock, Deck, Garden
- Waterfront features: Pond
- Frontage length: Road frontage: 475
Lot
- Size: 10.25 Acres
- Features: Landscaped, Secluded, Walking Trails, Wooded
Details
- Parcel number: 73223310091
- Zoning description: Residential
- Other equipment: Standby Generator
Construction
Type & style
- Home type: SingleFamily
- Property subtype: Single Family Residence
Materials
- Log Home, Log Exterior
- Foundation: Concrete
- Roof: Metal,Asphalt Shingle
Condition
- New construction: No
- Year built: 2003
Utilities & green energy
- Electric: 200+ Amp Service
- Utilities for property: Satellite Internet
Community & neighborhood
Location
- Region: Weston
Price history
| Date | Event | Price |
|---|---|---|
| 11/9/2023 | Sold | $1,050,000-12.5%$457/sqft |
Source: | ||
| 10/6/2023 | Contingent | $1,200,000$522/sqft |
Source: | ||
| 6/27/2023 | Listed for sale | $1,200,000$522/sqft |
Source: | ||
Public tax history
| Year | Property taxes | Tax assessment |
|---|---|---|
| 2024 | -- | $681,630 |
| 2023 | -- | $681,630 |
| 2022 | -- | $681,630 |
Find assessor info on the county website
Neighborhood: 05161
Nearby schools
GreatSchools rating
- 6/10Flood Brook Usd #20Grades: PK-8Distance: 5.5 mi
- 7/10Green Mountain Uhsd #35Grades: 7-12Distance: 13.2 mi
Schools provided by the listing agent
- Elementary: Flood Brook Union School
- Middle: Flood Brook Union School
- District: Bennington/Rutland
Source: PrimeMLS. This data may not be complete. We recommend contacting the local school district to confirm school assignments for this home.
Get pre-qualified for a loan
At Zillow Home Loans, we can pre-qualify you in as little as 5 minutes with no impact to your credit score.An equal housing lender. NMLS #10287.
