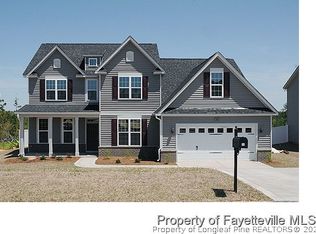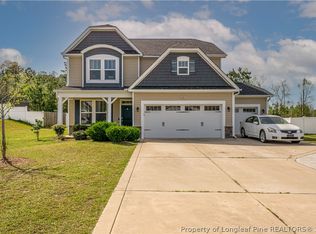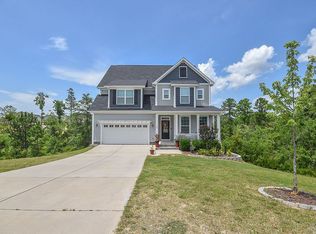Available September 1st! This spacious and well-appointed home has it all! Enjoy an open kitchen with granite countertops, stainless steel appliances, a two-seat bar, and breakfast nook. The formal dining room features elegant craftsman-style finishes perfect for entertaining. The third floor offers a private suite with a bedroom, large bonus room, wet bar, and full bath ideal for guests or extra living space.
This property is off market, which means it's not currently listed for sale or rent on Zillow. This may be different from what's available on other websites or public sources.



