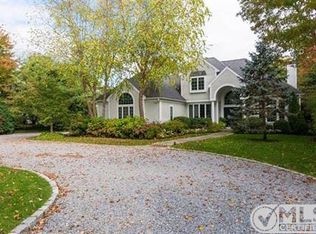Sold for $1,625,000 on 04/30/24
$1,625,000
74 The Heights, Mashpee, MA 02649
3beds
3,328sqft
Single Family Residence
Built in 2013
0.5 Acres Lot
$1,680,500 Zestimate®
$488/sqft
$4,705 Estimated rent
Home value
$1,680,500
$1.55M - $1.83M
$4,705/mo
Zestimate® history
Loading...
Owner options
Explore your selling options
What's special
Nestled on a picturesque fairway in the well established gated neighborhood of Westgate is a meticulously maintained builder designed dream home with lushly landscaped grounds, stunning curb appeal and an abundance of natural privacy. This sundrenched 3 bedroom 3.5 bath custom golf front home has impeccable finishes and decor throughout with tremendous natural light which adds warmth to every room. A two story foyer greets you upon entry into an open and airy great room with designer kitchen, dining room and living room overlooking gardens of beautifully maintained flowers and shrubs. A charming rustic sunroom with cathedral wood ceiling and walls of glass to let nature in offers a private enclave for rest and relaxation. The spacious first floor primary suite is beautiful with, cathedral ceiling and wood floors, a walk in closet and wonderful natural light. A beautiful staircase off the two story foyer takes you to the second floor with 2 ensuite guest bedrooms and vaulted loft. An unfinished bonus space over the garage of 424 sq. ft. (included in total sq. footage) could be finished as a bedroom, bunk room, office or workout room. This home is loaded with a whole house generator, central vac, irrigation system, Aprilaire dehumification system, security system radon mitigation system, remote thermostat and electric blinds in the Living Room, Dining Room and Primary Bedroom. The exterior was painted in 2022. Schedule your showing today to see a truly special home!
Zillow last checked: 8 hours ago
Listing updated: August 29, 2024 at 09:58pm
Listed by:
Team Willowbend 508-539-5200,
Southworth Willowbend RE, LLC
Bought with:
Buyer Unrepresented
cci.UnrepBuyer
Source: CCIMLS,MLS#: 22303758
Facts & features
Interior
Bedrooms & bathrooms
- Bedrooms: 3
- Bathrooms: 4
- Full bathrooms: 3
- 1/2 bathrooms: 1
Primary bedroom
- Features: Cathedral Ceiling(s), Walk-In Closet(s), Dressing Room, Ceiling Fan(s)
- Level: First
Bedroom 2
- Features: Bedroom 2
- Level: Second
Bedroom 3
- Features: Bedroom 3
- Level: Second
Dining room
- Features: Dining Room
- Level: First
Kitchen
- Features: Kitchen, Kitchen Island
- Level: First
Living room
- Features: Built-in Features, Living Room, Recessed Lighting
- Level: First
Heating
- Forced Air
Cooling
- Central Air
Appliances
- Included: Washer, Dishwasher, Cooktop, Gas Water Heater
- Laundry: Laundry Room, First Floor
Features
- Flooring: Hardwood, Tile
- Basement: Bulkhead Access,Full,Interior Entry
- Number of fireplaces: 1
Interior area
- Total structure area: 3,328
- Total interior livable area: 3,328 sqft
Property
Parking
- Total spaces: 2
- Parking features: Garage - Attached
- Attached garage spaces: 2
Features
- Stories: 2
- Entry location: First Floor
- Exterior features: Underground Sprinkler
- Has view: Yes
- View description: Golf Course
- Frontage type: Golf Course
Lot
- Size: 0.50 Acres
- Features: Level, South of Route 28
Details
- Parcel number: 06901680074
- Zoning: Residential
- Special conditions: None
Construction
Type & style
- Home type: SingleFamily
- Property subtype: Single Family Residence
Materials
- Shingle Siding
- Foundation: Concrete Perimeter, Poured, Slab
- Roof: Asphalt
Condition
- Actual
- New construction: No
- Year built: 2013
Utilities & green energy
- Sewer: Private Sewer
Community & neighborhood
Location
- Region: Mashpee
HOA & financial
HOA
- Has HOA: Yes
- HOA fee: $4,252 annually
- Amenities included: Common Area, Snow Removal, Security, Road Maintenance
- Services included: Professional Property Management
Other
Other facts
- Listing terms: Cash
- Road surface type: Paved
Price history
| Date | Event | Price |
|---|---|---|
| 4/30/2024 | Sold | $1,625,000-7.1%$488/sqft |
Source: | ||
| 3/2/2024 | Contingent | $1,750,000$526/sqft |
Source: MLS PIN #73155271 | ||
| 3/2/2024 | Pending sale | $1,750,000$526/sqft |
Source: | ||
| 2/9/2024 | Price change | $1,750,000-2.7%$526/sqft |
Source: | ||
| 12/11/2023 | Price change | $1,799,000-2.7%$541/sqft |
Source: | ||
Public tax history
| Year | Property taxes | Tax assessment |
|---|---|---|
| 2025 | $8,873 +8% | $1,340,300 +4.9% |
| 2024 | $8,216 +2.4% | $1,277,800 +11.6% |
| 2023 | $8,027 +19.5% | $1,145,100 +39.3% |
Find assessor info on the county website
Neighborhood: 02649
Nearby schools
GreatSchools rating
- NAKenneth Coombs SchoolGrades: PK-2Distance: 1.5 mi
- 5/10Mashpee High SchoolGrades: 7-12Distance: 2.2 mi
Schools provided by the listing agent
- District: Mashpee
Source: CCIMLS. This data may not be complete. We recommend contacting the local school district to confirm school assignments for this home.

Get pre-qualified for a loan
At Zillow Home Loans, we can pre-qualify you in as little as 5 minutes with no impact to your credit score.An equal housing lender. NMLS #10287.
Sell for more on Zillow
Get a free Zillow Showcase℠ listing and you could sell for .
$1,680,500
2% more+ $33,610
With Zillow Showcase(estimated)
$1,714,110