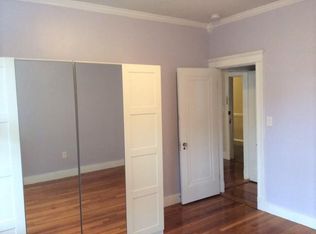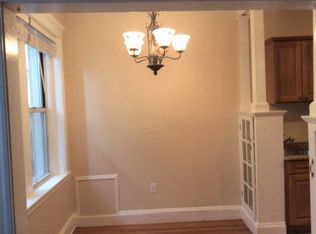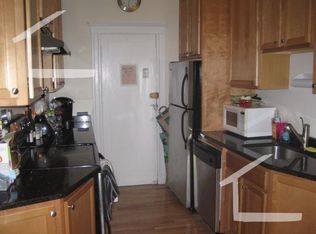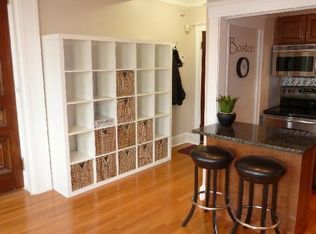Elegant marble lobbied entrance in elevator building located in the Back Bay Fens sited on The Emerald Necklace. Front facing with bedroom views of the park. Living room and kitchen windows lookout onto courtyard. Sunny huge 1 bed 1.5 bath home lovingly renovated in 2000 features high ceilings, hardwood floors throughout, updated kitchen, tremendous storage thorough out with built in bookcases, custom cabinetry, a walk-in closet 6 x 6, and a white marble spa like bath. Key less entry building. Laundry on-site. Extra deeded storage. Highly desirable Back Bay location with Whole Foods, Museum of Fine Arts, BU, Simmons, Emmanuel, Northeastern, MA College of Art, Forsyth School of Dentistry, Wentworth Institute of Technology, Symphony Hall and all the Hospitals adjacent. Professionally managed Two(2) building association 70 & 74. Current reserves $302,351.58. No planned work or special assessments pending. Pet friendly NO Smoking Building. Seller will Close 6/25/2019.
This property is off market, which means it's not currently listed for sale or rent on Zillow. This may be different from what's available on other websites or public sources.



