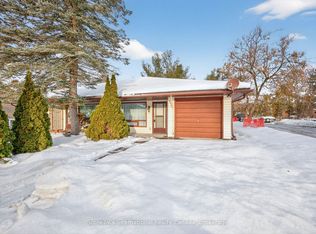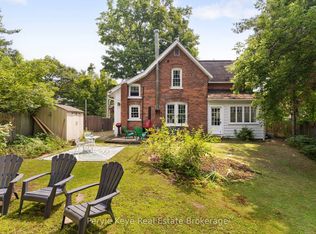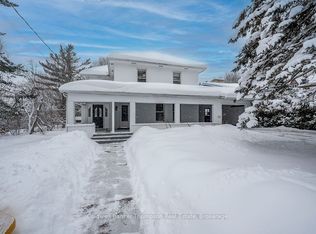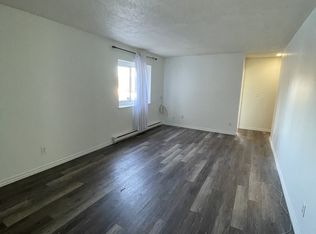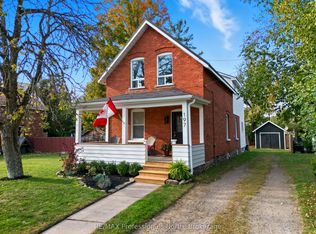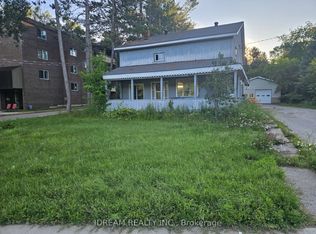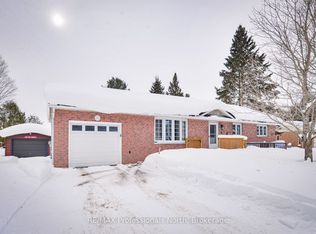Character filled and spacious 5 bedroom, 2 bathroom home centrally located in the heart of Bracebridge within walking distance to almost everything! This large home offers almost 2200 sq. ft. of living space and is perfect for large or blended facilities with the potential of a 6th or Primary Bedroom on the main level. Large semi open concept main floor layout with eat in kitchen, living room, walk in pantry, laundry, 3 piece washroom, family room (or 6th bedroom) and walkout to large cozy front covered porch and rear deck with gazebo. Upper level features 5 bedrooms and 1-4 piece bathroom. Lower level features a finished rec room and unfinished utility and storage room. Rear yard is fully fenced for the kids and pets and features a large deck for summer get togethers and BBQ's and a kids treehouse and trampoline. Upgrades include shingles (2024), natural gas furnace (2017) and A/C (2022), washer (2017), dryer (refurbished 2025).
For sale
C$659,000
74 Taylor Rd, Bracebridge, ON P1L 1J2
5beds
2baths
Single Family Residence
Built in ----
0.19 Square Feet Lot
$-- Zestimate®
C$--/sqft
C$-- HOA
What's special
Large homeEat in kitchenWalk in pantryFamily roomRear deck with gazeboLarge deckKids treehouse
- 140 days |
- 27 |
- 1 |
Zillow last checked: 8 hours ago
Listing updated: October 25, 2025 at 09:55am
Listed by:
RE/MAX Professionals North
Source: TRREB,MLS®#: X12457901 Originating MLS®#: One Point Association of REALTORS
Originating MLS®#: One Point Association of REALTORS
Facts & features
Interior
Bedrooms & bathrooms
- Bedrooms: 5
- Bathrooms: 2
Heating
- Forced Air, Gas
Cooling
- Central Air
Appliances
- Included: Water Heater Owned
Features
- Floor Drain, Primary Bedroom - Main Floor
- Basement: Full,Partial
- Has fireplace: No
Interior area
- Living area range: 1500-2000 null
Video & virtual tour
Property
Parking
- Total spaces: 6
- Parking features: Private Double
- Has garage: Yes
Features
- Stories: 2
- Patio & porch: Deck, Porch
- Exterior features: Landscaped
- Pool features: None
Lot
- Size: 0.19 Square Feet
- Features: Fenced Yard, Hospital, Level, Public Transit, Rec./Commun.Centre, School
- Topography: Flat,Level
Details
- Parcel number: 481160439
- Other equipment: Sump Pump
Construction
Type & style
- Home type: SingleFamily
- Property subtype: Single Family Residence
Materials
- Vinyl Siding
- Foundation: Poured Concrete
- Roof: Asphalt Shingle
Utilities & green energy
- Sewer: Sewer
Community & HOA
Location
- Region: Bracebridge
Financial & listing details
- Annual tax amount: C$2,959
- Date on market: 10/11/2025
RE/MAX Professionals North
By pressing Contact Agent, you agree that the real estate professional identified above may call/text you about your search, which may involve use of automated means and pre-recorded/artificial voices. You don't need to consent as a condition of buying any property, goods, or services. Message/data rates may apply. You also agree to our Terms of Use. Zillow does not endorse any real estate professionals. We may share information about your recent and future site activity with your agent to help them understand what you're looking for in a home.
Price history
Price history
Price history is unavailable.
Public tax history
Public tax history
Tax history is unavailable.Climate risks
Neighborhood: P1L
Nearby schools
GreatSchools rating
No schools nearby
We couldn't find any schools near this home.
