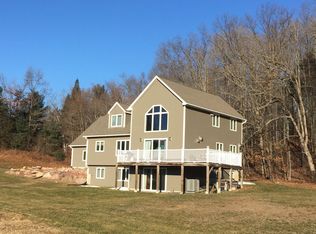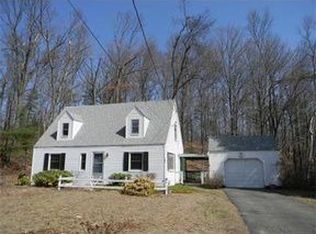Dream Mini-Farm, Antique farmhouse cape extensively renovated in 2007 with updates continuing to the present time; meticulously maintained. Roof 10 years old. Gorgeous master bath with Oasis frameless shower added in 2014. New furnace in 2018. Custom hickory cabinetry in kitchen. Wood stove, fireplace, workshop, large walk-in attic. Large deck with screened gazebo offering great views of the fields and woodlands, 5000 sq.ft Timber Frame Barn with side sheds attached. Large organic garden, Fenced in horse paddock and riding arena, potting shed, small green house, extra detached garage / storage shed. Peace and quiet, wildlife, private stream, walking access to Rail Trail, right to farm with livestock. and much more.
This property is off market, which means it's not currently listed for sale or rent on Zillow. This may be different from what's available on other websites or public sources.

