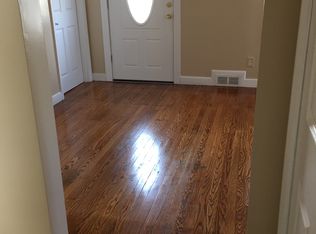Here is the one you have been waiting for vinyl sided Colonial home in the Tatham section with 4 bedrooms and 2.5 baths. Enter the home from the front porch into a spacious foyer w/gleaming hardwood floors, Living room opens into a Dining room with beautiful built in Hutch, Kitchen has ample cabinets, counter space and all appliances remain for the lucky buyer. Front to back Family room addition w/fireplace, wall to wall carpeting, half bath and slider to large deck. Upstairs you will find a newly renovated bath, 3 bedrooms w/great closet space. Master Suite complete w/walk-in closet, bath w/over sized shower, and space galore. Enter the back yard from the home with a fully fenced yard, one car garage and deck that runs across the back of the home. New roof, gutters 2018 APO, newer high efficiency gas heating and central air make this one comfortable all year round. Book your appointment today and make this your next home!
This property is off market, which means it's not currently listed for sale or rent on Zillow. This may be different from what's available on other websites or public sources.

