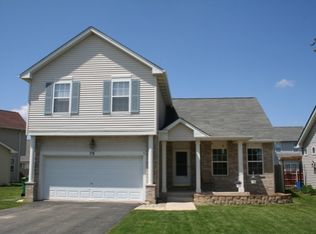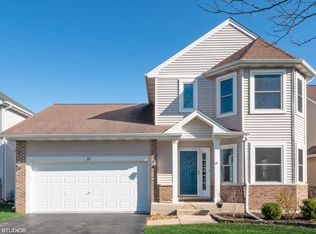Closed
$350,000
74 Tahoe Ln, Romeoville, IL 60446
4beds
2,124sqft
Single Family Residence
Built in 2002
7,405.2 Square Feet Lot
$361,600 Zestimate®
$165/sqft
$3,372 Estimated rent
Home value
$361,600
$333,000 - $394,000
$3,372/mo
Zestimate® history
Loading...
Owner options
Explore your selling options
What's special
Well Maintained 2 story 4 bedroom 3.5 bath home in Marquettes Crossing West of Romeoville. All appliances stay. Full finished basement with full bath and a 4th bedroom that has an escape window. Includes an attached 2 car garage New roof in 2017 newer toilets all appliances are about 5 yrs old newer light fixtures has smoke and co2 detectors newer floors no carpet plywood in the attic for garage access panels for water in basement 4th bedroom in basement has window access ceiling fans in every bedroom
Zillow last checked: 8 hours ago
Listing updated: March 08, 2025 at 11:32am
Listing courtesy of:
Steve Brashler (708)675-1600,
RE/MAX 1st SERVICE
Bought with:
Ruben Camacho
Weichert, Realtors - All Pro
Ruben Camacho
Weichert, Realtors - All Pro
Source: MRED as distributed by MLS GRID,MLS#: 12221380
Facts & features
Interior
Bedrooms & bathrooms
- Bedrooms: 4
- Bathrooms: 4
- Full bathrooms: 3
- 1/2 bathrooms: 1
Primary bedroom
- Features: Flooring (Parquet), Window Treatments (All), Bathroom (Full)
- Level: Second
- Area: 169 Square Feet
- Dimensions: 13X13
Bedroom 2
- Features: Flooring (Parquet), Window Treatments (All)
- Level: Second
- Area: 90 Square Feet
- Dimensions: 10X9
Bedroom 3
- Features: Flooring (Parquet), Window Treatments (All)
- Level: Second
- Area: 110 Square Feet
- Dimensions: 11X10
Bedroom 4
- Features: Flooring (Parquet), Window Treatments (All)
- Level: Basement
- Area: 225 Square Feet
- Dimensions: 15X15
Dining room
- Features: Flooring (Parquet), Window Treatments (All)
- Level: Main
- Area: 80 Square Feet
- Dimensions: 10X8
Family room
- Features: Flooring (Parquet), Window Treatments (All)
- Level: Basement
- Area: 198 Square Feet
- Dimensions: 18X11
Kitchen
- Features: Kitchen (Eating Area-Table Space, Pantry-Butler), Flooring (Parquet), Window Treatments (All)
- Level: Main
- Area: 120 Square Feet
- Dimensions: 12X10
Laundry
- Features: Flooring (Parquet)
- Level: Basement
- Area: 25 Square Feet
- Dimensions: 5X5
Living room
- Features: Flooring (Parquet), Window Treatments (All)
- Level: Main
- Area: 286 Square Feet
- Dimensions: 22X13
Heating
- Natural Gas, Forced Air
Cooling
- Central Air
Appliances
- Included: Range, Dishwasher, Refrigerator, Washer, Dryer
Features
- Basement: Finished,Full
Interior area
- Total structure area: 0
- Total interior livable area: 2,124 sqft
Property
Parking
- Total spaces: 2
- Parking features: Asphalt, Garage Door Opener, On Site, Garage Owned, Attached, Garage
- Attached garage spaces: 2
- Has uncovered spaces: Yes
Accessibility
- Accessibility features: No Disability Access
Features
- Levels: Bi-Level
- Stories: 2
Lot
- Size: 7,405 sqft
- Dimensions: 44X116X102X100
Details
- Parcel number: 1104071070250000
- Special conditions: None
Construction
Type & style
- Home type: SingleFamily
- Property subtype: Single Family Residence
Materials
- Vinyl Siding, Brick
- Foundation: Concrete Perimeter
- Roof: Asphalt
Condition
- New construction: No
- Year built: 2002
Details
- Builder model: 2 STORY
Utilities & green energy
- Electric: 100 Amp Service
- Sewer: Public Sewer
- Water: Public
Community & neighborhood
Community
- Community features: Curbs
Location
- Region: Romeoville
- Subdivision: Marquette Crossing West
HOA & financial
HOA
- Has HOA: Yes
- HOA fee: $480 annually
- Services included: None
Other
Other facts
- Listing terms: FHA
- Ownership: Fee Simple
Price history
| Date | Event | Price |
|---|---|---|
| 3/7/2025 | Sold | $350,000$165/sqft |
Source: | ||
| 2/22/2025 | Contingent | $350,000$165/sqft |
Source: | ||
| 2/22/2025 | Price change | $350,000+1.5%$165/sqft |
Source: | ||
| 2/20/2025 | Listed for sale | $344,900$162/sqft |
Source: | ||
| 1/17/2025 | Contingent | $344,900$162/sqft |
Source: | ||
Public tax history
| Year | Property taxes | Tax assessment |
|---|---|---|
| 2023 | $8,161 +13.6% | $84,175 +17.2% |
| 2022 | $7,182 +5.1% | $71,823 +6.4% |
| 2021 | $6,834 +2.7% | $67,496 +3.4% |
Find assessor info on the county website
Neighborhood: Weslake
Nearby schools
GreatSchools rating
- 8/10Kenneth L Hermansen Elementary SchoolGrades: K-5Distance: 0.4 mi
- 9/10A Vito Martinez Middle SchoolGrades: 6-8Distance: 2.6 mi
- 8/10Romeoville High SchoolGrades: 9-12Distance: 3.2 mi
Schools provided by the listing agent
- District: 365U
Source: MRED as distributed by MLS GRID. This data may not be complete. We recommend contacting the local school district to confirm school assignments for this home.
Get a cash offer in 3 minutes
Find out how much your home could sell for in as little as 3 minutes with a no-obligation cash offer.
Estimated market value
$361,600

