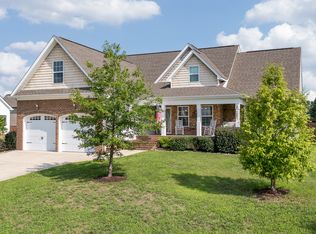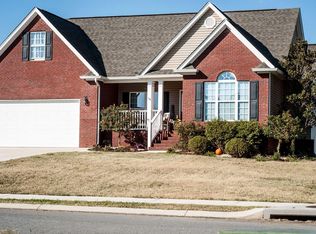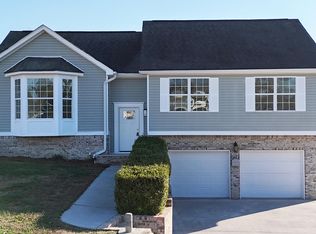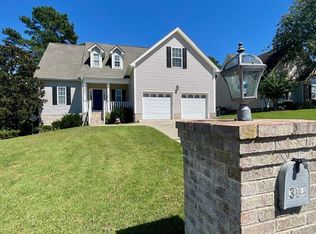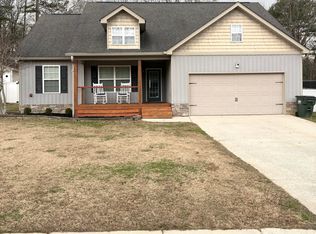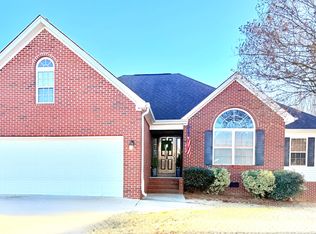Welcome to 74 Sycamore Drive - a beautifully maintained home nestled just 10 minutes from both Fort Oglethorpe and the heart of Chickamauga. This move-in ready gem combines modern style with everyday comfort, offering an ideal blend of function and flair for today's homebuyer.
Step inside to discover 3 spacious bedrooms and 2 full bathrooms, all conveniently located on the main level. A generous bonus room above the garage offers flexibility—perfect for a home office, playroom, or guest retreat. The garage has been upgraded with a smart motor system for added security and convenience, easily controllable from your phone.
Enjoy the benefits of a split-bedroom layout, providing added privacy for the primary suite, which features two roomy closets. The ensuite bathroom is ready for your personal touch—plumbing is in place where a tub once was, offering the perfect opportunity to install your dream spa feature.
The home's interior is both elegant and inviting, with gleaming hardwood floors, granite countertops, and vaulted ceilings that create an open, airy feel. Where ceilings aren't vaulted, you'll find impressive 9-foot heights throughout. The sunny, eat-in kitchen flows seamlessly into the living area, ideal for family meals or entertaining guests.
All windows were upgraded in 2021 with Campions Windows, offering energy efficiency and peace of mind with a transferable warranty. A new roof was installed in 2019, adding to the home's value and long-term durability.
Outside, enjoy beautifully landscaped front gardens and a spacious, open backyard—perfect for play, gardening, or relaxing under the stars. The back deck, easily accessed from both the kitchen and living room, is your private retreat for morning coffee or weekend gatherings.
Set in a beautiful neighborhood with a scenic pond at the entrance, this home offers peaceful surroundings and a warm sense of community, 74 Sycamore Dr is a must-see.
For sale
Price cut: $1.9K (10/13)
$385,000
74 Sycamore Dr, Chickamauga, GA 30707
3beds
1,931sqft
Est.:
Single Family Residence
Built in 2006
0.29 Acres Lot
$381,800 Zestimate®
$199/sqft
$21/mo HOA
What's special
Back deckGleaming hardwood floorsNew roofEnsuite bathroomGranite countertopsSplit-bedroom layoutSunny eat-in kitchen
- 223 days |
- 123 |
- 3 |
Zillow last checked: 8 hours ago
Listing updated: December 09, 2025 at 09:00am
Listed by:
Francesca De Angelis 949-813-7624,
Keller Williams Realty
Source: Greater Chattanooga Realtors,MLS#: 1512153
Tour with a local agent
Facts & features
Interior
Bedrooms & bathrooms
- Bedrooms: 3
- Bathrooms: 2
- Full bathrooms: 2
Bedroom
- Level: First
Bedroom
- Level: First
Primary bathroom
- Level: First
Primary bathroom
- Level: First
Family room
- Level: First
Kitchen
- Level: First
Heating
- Central
Cooling
- Central Air
Appliances
- Included: Microwave, Electric Oven, Dishwasher
- Laundry: Laundry Closet, Laundry Room
Features
- Double Vanity, Separate Shower, Vaulted Ceiling(s), Walk-In Closet(s)
- Flooring: Carpet, Hardwood, Tile
- Has basement: No
- Number of fireplaces: 1
- Fireplace features: Family Room, Gas Log
Interior area
- Total structure area: 1,931
- Total interior livable area: 1,931 sqft
- Finished area above ground: 1,931
Property
Parking
- Total spaces: 2
- Parking features: Concrete, Garage Faces Front
- Attached garage spaces: 2
Features
- Levels: One
- Patio & porch: Covered, Deck, Front Porch, Porch, Rear Porch
- Exterior features: Private Yard
Lot
- Size: 0.29 Acres
- Dimensions: 168 x 104 x 123 x 79
- Features: Back Yard, Level, Rural
Details
- Parcel number: 0009a039
Construction
Type & style
- Home type: SingleFamily
- Property subtype: Single Family Residence
Materials
- Brick Veneer, Vinyl Siding
- Foundation: Concrete Perimeter
- Roof: Asphalt
Condition
- New construction: No
- Year built: 2006
Utilities & green energy
- Sewer: Public Sewer
- Water: Public
- Utilities for property: Electricity Connected, Phone Connected, Sewer Connected, Water Connected, Propane, Underground Utilities
Community & HOA
Community
- Features: Sidewalks
- Security: Security System
- Subdivision: Farming Rock Meadows Phase 2
HOA
- Has HOA: Yes
- HOA fee: $250 annually
Location
- Region: Chickamauga
Financial & listing details
- Price per square foot: $199/sqft
- Tax assessed value: $334,424
- Annual tax amount: $2,260
- Date on market: 5/2/2025
- Listing terms: Cash,Conventional,FHA,USDA Loan,VA Loan
Estimated market value
$381,800
$363,000 - $401,000
$2,241/mo
Price history
Price history
| Date | Event | Price |
|---|---|---|
| 10/13/2025 | Price change | $385,000-0.5%$199/sqft |
Source: Greater Chattanooga Realtors #1512153 Report a problem | ||
| 10/9/2025 | Price change | $386,9000%$200/sqft |
Source: Greater Chattanooga Realtors #1512153 Report a problem | ||
| 6/20/2025 | Price change | $387,000-0.3%$200/sqft |
Source: Greater Chattanooga Realtors #1512153 Report a problem | ||
| 5/14/2025 | Price change | $388,000-0.3%$201/sqft |
Source: Greater Chattanooga Realtors #1512153 Report a problem | ||
| 5/2/2025 | Listed for sale | $389,000-5.1%$201/sqft |
Source: Greater Chattanooga Realtors #1512153 Report a problem | ||
Public tax history
Public tax history
| Year | Property taxes | Tax assessment |
|---|---|---|
| 2024 | $642 +0.1% | $133,770 +26.2% |
| 2023 | $641 +29.4% | $106,006 +19.2% |
| 2022 | $496 | $88,918 |
Find assessor info on the county website
BuyAbility℠ payment
Est. payment
$2,214/mo
Principal & interest
$1862
Property taxes
$196
Other costs
$156
Climate risks
Neighborhood: 30707
Nearby schools
GreatSchools rating
- NABattlefield Primary SchoolGrades: PK-2Distance: 6.3 mi
- 7/10Heritage Middle SchoolGrades: 6-8Distance: 4.5 mi
- 7/10Heritage High SchoolGrades: 9-12Distance: 4.7 mi
Schools provided by the listing agent
- Elementary: Battlefield Elementary
- Middle: Heritage Middle
- High: Heritage High School
Source: Greater Chattanooga Realtors. This data may not be complete. We recommend contacting the local school district to confirm school assignments for this home.
- Loading
- Loading
