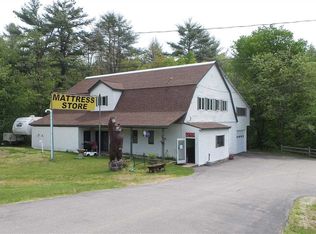Closed
Listed by:
Jay Lafore,
Coldwell Banker Classic Realty 603-647-5718
Bought with: Realty One Group Next Level
$487,000
74 Swiggey Brook Road, Chichester, NH 03258
3beds
2,944sqft
Farm
Built in 1830
1.11 Acres Lot
$497,800 Zestimate®
$165/sqft
$2,966 Estimated rent
Home value
$497,800
$433,000 - $572,000
$2,966/mo
Zestimate® history
Loading...
Owner options
Explore your selling options
What's special
Nicely Rehabbed 3+ bedroom home with attached barn with loft and detached 16x28 barn with power and over 1 acre of land most of which is a field. This home features a newly updated kitchen with new cabinets with quartz countertops and new stainless steel appliances. Downstairs you have a good size living room, 3 large bedrooms, a full bath and laundry area, upstairs you have 3 additional rooms and another bath. Upstairs ceiling is varies in height but is low towards the bath. You have many new windows, new water system, new boiler, carpets, flooring and paint. The roof is in good shape and its mostly vinyl siding with many repairs done to the wooden surfaces. New landscaping and stone driveway. Attached are water tests and septic report both of which are good. Seller is a licensed NH Realtor.
Zillow last checked: 8 hours ago
Listing updated: July 08, 2025 at 08:39am
Listed by:
Jay Lafore,
Coldwell Banker Classic Realty 603-647-5718
Bought with:
Olga Tkachuk
Realty One Group Next Level
Source: PrimeMLS,MLS#: 5039763
Facts & features
Interior
Bedrooms & bathrooms
- Bedrooms: 3
- Bathrooms: 2
- Full bathrooms: 2
Heating
- Hot Water
Cooling
- None
Appliances
- Included: Dishwasher, Microwave, Electric Range, Refrigerator
Features
- Basement: Dirt Floor,Gravel,Walk-Up Access
Interior area
- Total structure area: 3,144
- Total interior livable area: 2,944 sqft
- Finished area above ground: 2,944
- Finished area below ground: 0
Property
Parking
- Total spaces: 2
- Parking features: Crushed Stone
- Garage spaces: 2
Features
- Levels: Two
- Stories: 2
Lot
- Size: 1.11 Acres
- Features: Corner Lot, Level
Details
- Parcel number: CHCHM00009B000022L000000
- Zoning description: Res/Comm/I
Construction
Type & style
- Home type: SingleFamily
- Property subtype: Farm
Materials
- Wood Frame
- Foundation: Granite
- Roof: Metal,Architectural Shingle
Condition
- New construction: No
- Year built: 1830
Utilities & green energy
- Electric: Circuit Breakers
- Sewer: Private Sewer
- Utilities for property: Cable
Community & neighborhood
Location
- Region: Chichester
Price history
| Date | Event | Price |
|---|---|---|
| 7/2/2025 | Sold | $487,000-2.6%$165/sqft |
Source: | ||
| 6/11/2025 | Contingent | $499,900$170/sqft |
Source: | ||
| 5/7/2025 | Listed for sale | $499,900+122.2%$170/sqft |
Source: | ||
| 8/19/2024 | Sold | $225,000+17.3%$76/sqft |
Source: Public Record Report a problem | ||
| 9/25/2018 | Listing removed | $191,777+52.2%$65/sqft |
Source: Auction.com Report a problem | ||
Public tax history
| Year | Property taxes | Tax assessment |
|---|---|---|
| 2024 | $6,611 | $402,600 |
| 2023 | $6,611 +15.1% | $402,600 +70.9% |
| 2022 | $5,744 +5.2% | $235,600 |
Find assessor info on the county website
Neighborhood: 03258
Nearby schools
GreatSchools rating
- 6/10Chichester Central SchoolGrades: K-8Distance: 2 mi
Get pre-qualified for a loan
At Zillow Home Loans, we can pre-qualify you in as little as 5 minutes with no impact to your credit score.An equal housing lender. NMLS #10287.
