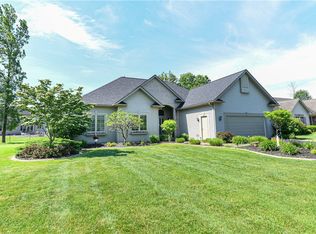The perfect Greece ranch! Why build when you can buy this 2001 home with many upgrades & stunning landscaping with yard backing up to a private wooded area. So much to love here including a front porch, spacious white kitchen with tray ceiling, plenty of natural light & stainless appliances. The living room opens to the dining area and features a vaulted ceiling with fan and a cozy gas fireplace. There is a charming covered back porch and patio where you can grill, relax & entertain all summer long. Porch & patio overlook a peaceful and serene backyard. You will never worry about power outages as there's a back up generator to save the day. There is also an invisible fence. Deduct $1516 for Star tax savings. There's no place like home!
This property is off market, which means it's not currently listed for sale or rent on Zillow. This may be different from what's available on other websites or public sources.
